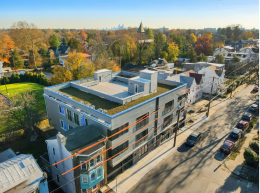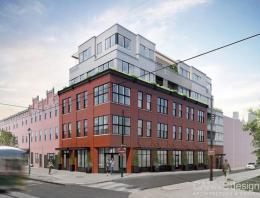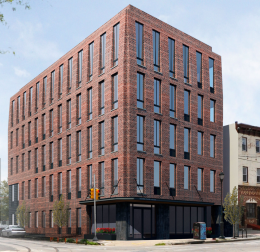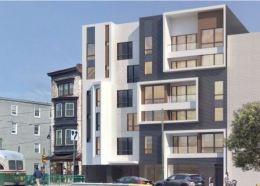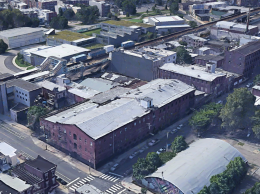Washington Court is Complete at 52-60 West Washington Lane in Morton, Northwest Philadelphia
Leasing has begun at Washington Court, a three-story, 16-unit mixed-use development located at 52-60 West Washington Lane in Morton, Northwest Philadelphia. Designed by KCA Design Associates and developed by Stamm Development Group, the 16,000-square-foot development yields over 16,000 square feet and includes ground-floor commercial space and amenities such as seven parking spaces, a roof deck, a green roof, bike parking, and tenant storage. Tester Construction is the contractor.

