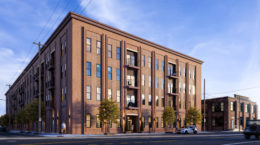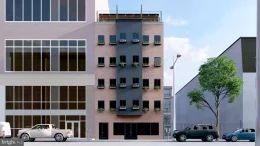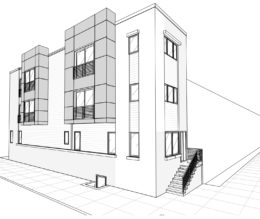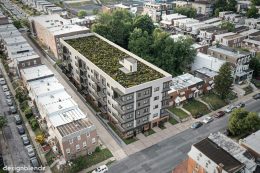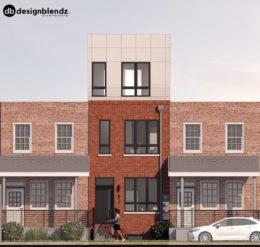Renderings Revealed for 2201 East Tioga Street in Port Richmond, Kensington
Renderings and project details have been revealed for a four-story, 73-unit multi-family development at 2201 East Tioga Street in Port Richmond, Kensington. Designed by Designblendz, the building will feature 62,825 square feet of residential space. An additional 13,706 square feet on the ground floor will be allocated for a portion of the planned 62 parking spaces, while the rest will be situated outdoors on surface lots.

