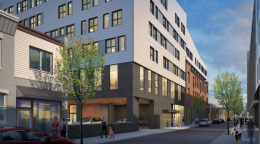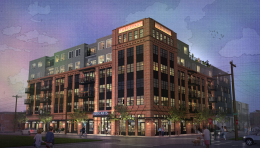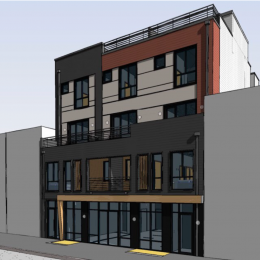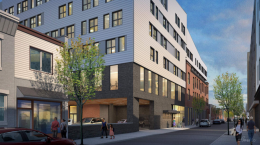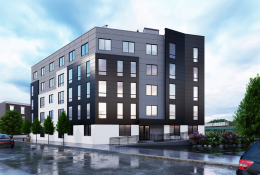Permits Issued for Comly Commons at 1810-34 East Hagert Street in East Kensington
Permits have been issued for Comly Commons, a 139-unit development at 1810-34 East Hagert Street (also known as 1825 East Boston Street) in East Kensington. Designed by SgRA Architecture, the project consists of renovation of multiple existing industrial buildings and additions that will make for a singular, six-story structure. The 133,014-square-foot building which will also hold artisan industrial space. According to permits, construction costs are estimated at $8.45 million.

