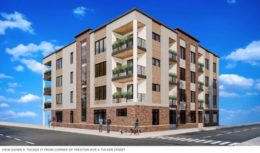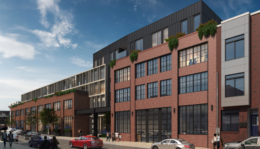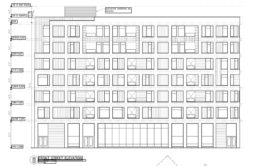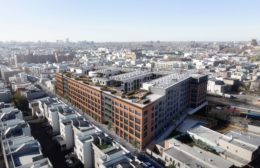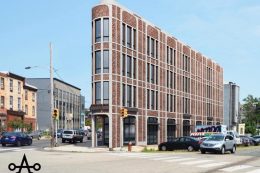Permits Issued For 2151 East Albert Street In East Kensington
Permits have been issued for the construction of a new multi-family structure located at 2151 East Albert Street in East Kensington. The building will rise four stories tall, with 26 residential units inside. There will be seven parking spaces (one being accessible) and nine bike spaces to go with these residential units. Amenity space will include a roof deck accessed through multiple pilot houses, while a cellar could offer potential storage space for building residents. In total, the permit lists the structure to span 29,999 square feet of space and cost $3 million to build. KCA Design Associates is the architectural firm behind the project.

