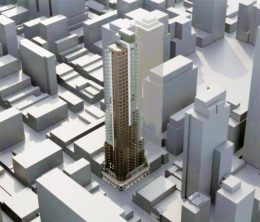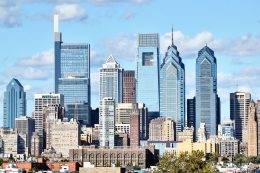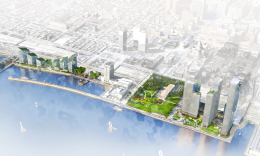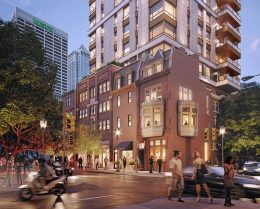Conceptual Renderings Revealed for a 42-Story Tower at 1826 Chestnut Street in Rittenhouse Square, Center City
A few days ago, SkyscraperPage user FairmountFellow revealed a pair of renderings showing a skyscraper situated atop an existing prewar building at 1826 Chestnut Street in Rittenhouse Square, Center City. The image, which the user allegedly “saw in a local cooperative presentation,” revealed no further information, yet various clues offer more details. The building shows a floor count of around 42 stories, and its location next to the recently proposed skyscraper at 113-121 South 19th Street suggest a height of roughly 550 feet. In the image corner is the partial logo of Goodman Properties, which has a page for the building on its website. It is unclear whether Goodman intends to develop the building as pictured or if it is a conceptual presentation geared to attract investors.





