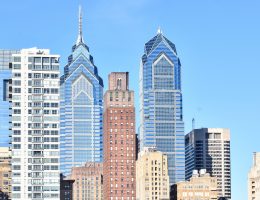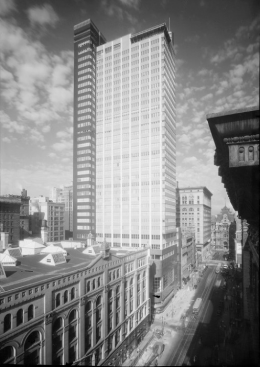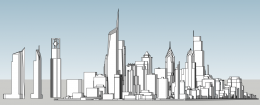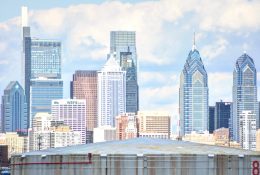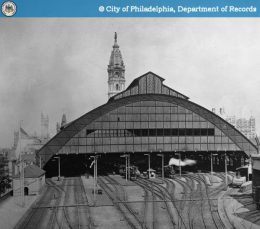Designing the Tower at Two Liberty Place
Two Liberty Place at 50 South 16th Street in Center City is a 848-foot-tall skyscraper similar in style to the complex’s anchor tower One Liberty Place at 1650 Market Street, with its floor boosted by an extension on the north side of the structure. Designed by Murphy/Jahn and developed by Willard G. Rouse III of Rouse and Associates, the tower was erected in 1988 and stands 58 stories tall. Philly YIMBY looks at the design process through drawings by Helmut Jahn that date to 1986.

