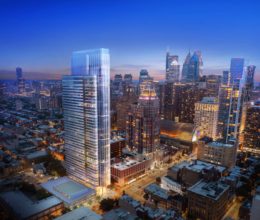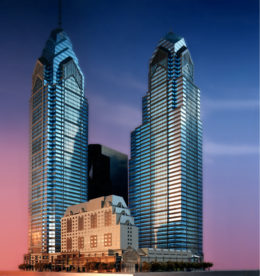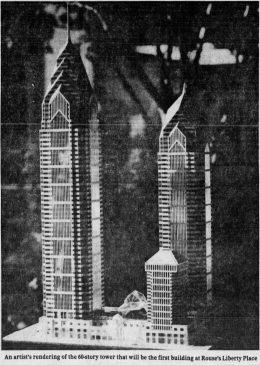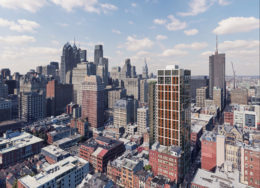YIMBY Shares Extensive Renderings for Broad and Lombard in Center City
Last month, Philadelphia YIMBY shared renderings of Broad and Lombard, a 553-foot-tall, 43-story development proposed at 500 South Broad Street (alternately 500-10 South Broad Street in Center City. Designed by SITIO Architecture + Urbanism and developed by Broad Lombard Associates LP, the project will consist of three buildings, with the new tower spanning 517,907 square feet and featuring 468 residential units, the renovated three-story Health Center Building with 80,440 square feet of commercial space and underground parking for 30 vehicles, and a renovated historic townhouse. Today YIMBY shares an extensive collection of new renderings for the project.





