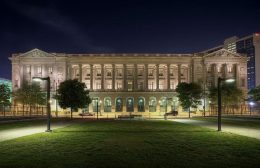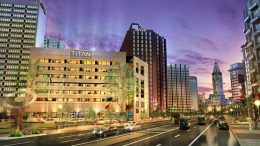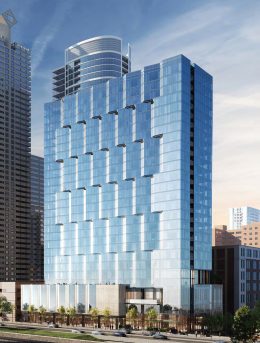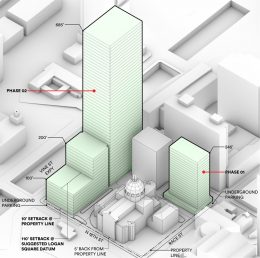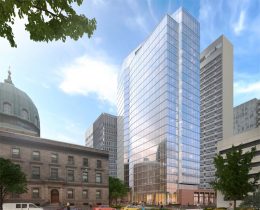Philadelphia Family Court Building to Get Hotel Conversion at 1801 Vine Street in Logan Square
The Family Court Building at 1801 Vine Street in Center City’s Logan Square area was designed by John T. Widrim and W.R. Morton Keast and built between 1938 and 1941. In 2014, the Philadelphia Family Court moved out and the Peebles Corporation purchased the building with plans to convert it into a 220-room Journal Hotel. The hotel will span 250,000 square feet and feature a roof terrace, lounge area and spa. In addition to the hotel, Peebles is also considering options for some office space within the development.

