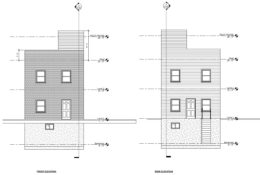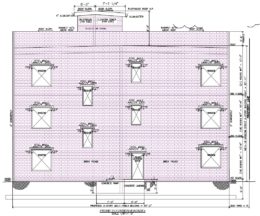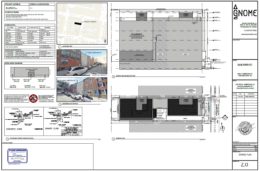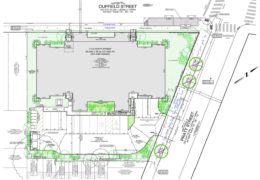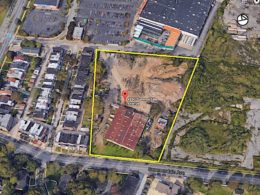Permits Issued for 4116 Welsh Road in Tacony, Northeast Philadelphia
Permits have been issued for the construction of a two-story single-family rowhouse at 4116 Welsh Road in Tacony, Northeast Philadelphia. The building will rise from the west side of the block between Frankford Avenue and Erdrick Street. The structure will span 3,120 square feet and will feature a basement and a roof deck. Permits list the James Clancy as the contractor.

