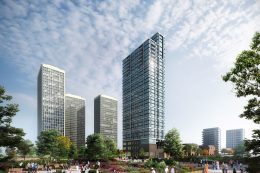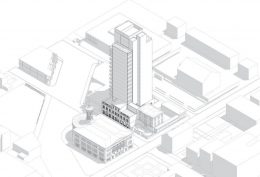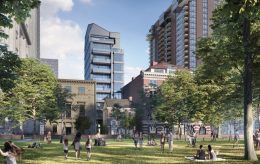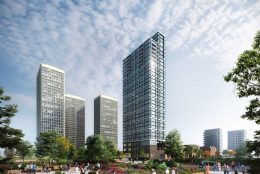The 11th Place on Philly YIMBY’s December Countdown Goes to One Dock Street in Society Hill, Old City
The 11th place on Philly YIMBY’s December 2021 Development Countdown goes to the 364-foot-tall, 31-story One Dock Street in the Society Hill section of Old City, Center City. Designed by BLT Architects and developed by LCOR Incorporated, the skyscraper will rise next to architect I.M. Pei’s similarly-scaled Society Hill Towers, offering the most significant contribution to the local skyline in half a century. The structure will span over 300,000 square feet of interior space and feature 272 rental units. Permits list Hunter Roberts Holdings LLC as the contractor and a construction cost of $66.55 million.




