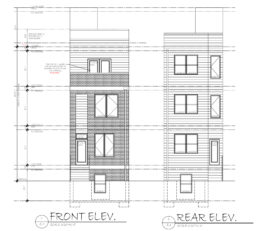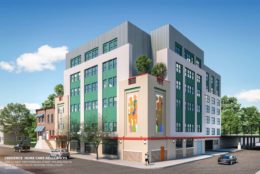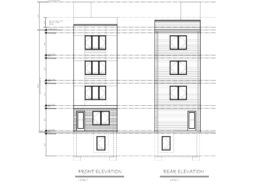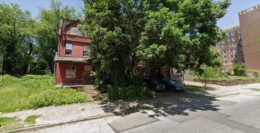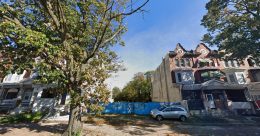Permits Issued for 3119 North 13th Street in Allegheny, North Philadelphia
Permits have been issued for the construction of a new multi-family development at 3119 North 13th Street in Allegheny, North Philadelphia. Designed by KCA Design Associates, the new building will rise three stories tall and will include three residential units. A roof deck at the top of the structure will provide amenity space for residents. The structure will span 3,820 square feet.

