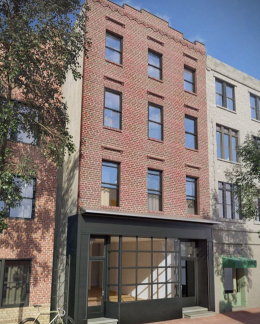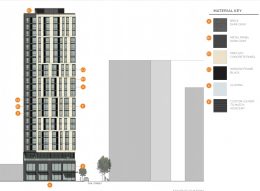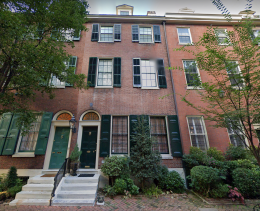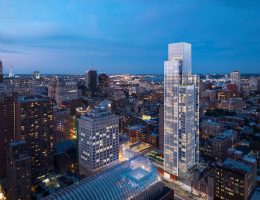Rendering Revealed for 1134 Pine Street in Washington Square West, Center City
A rendering has been revealed for a mixed-use renovation situated at 1134 Pine Street in Washington Square West, Center City. The project will involve the renovation of an existing four-story structure. A commercial space will be situated on the ground floor. Above, the building will feature six residential units on the upper three floors. Zoubek Properties is the developer for the project.




