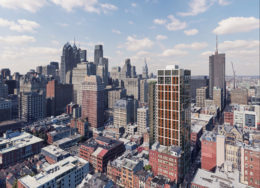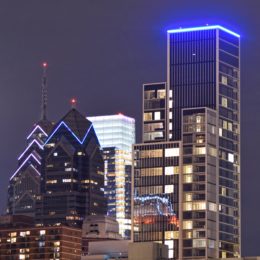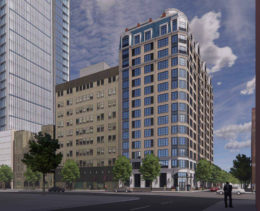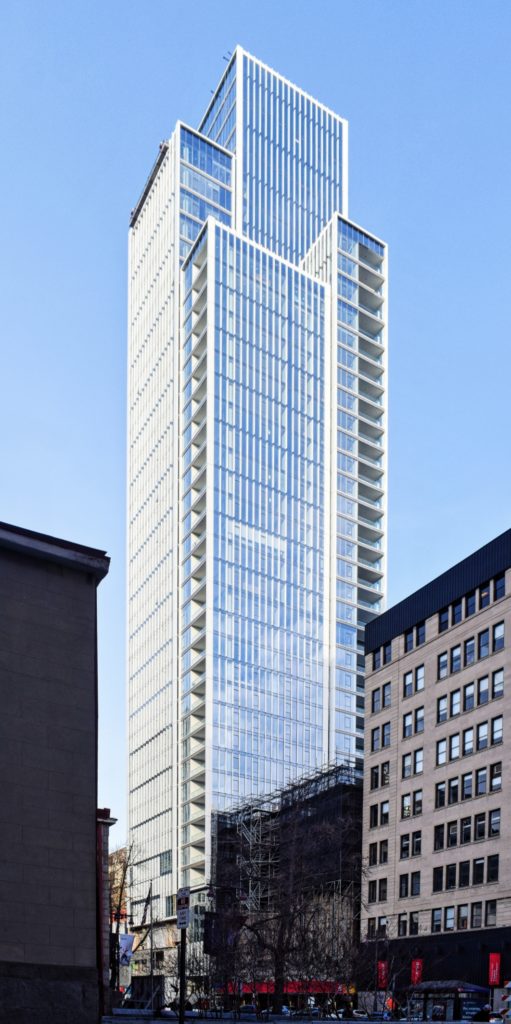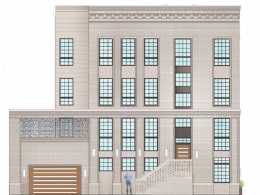YIMBY Shares Renderings of Revised Design for 210 South 12th Street in Center City
One of the most highly-anticipated developments in Philadelphia is the mixed-use high-rise planned at 210 South 12th Street in Washington Square West, Center City. Recently, developer Midwood Investment & Development shared with YIMBY updated details and renderings for the mixed-use project, which will rise 32 stories tall and will feature a two-story commercial space containing approximately 17,000 square feet. The structure above will hold 378 rental apartments. The development wil span 401,870 square feet. London-based Rogers Stirk Harbour + Partners is the architectural firm behind the project’s design, with BLT Architects as the architect of record.

