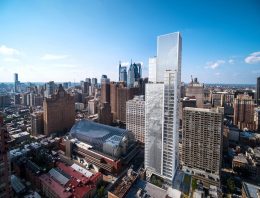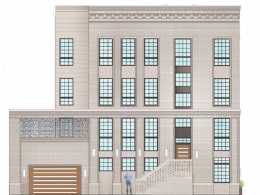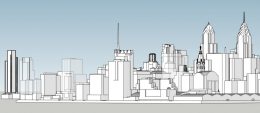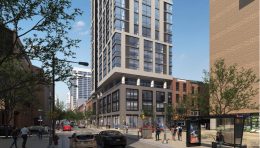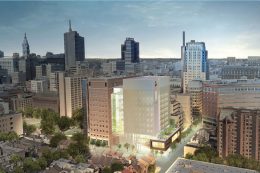Construction Elevator Being Removed at Arthaus in Washington Square West, Center City
The exterior construction elevator is currently being removed at Arthaus at 311 South Broad Street in Washington Square West, Center City. Earlier this year the tower reached its full height of 542 feet and 47 stories. Designed by Kohn Pedersen Fox and developed by Dranoff Properties, the development will offer 108 condominium units and retail space. Construction is nearing completion and the building has already become a prominent addition to the skyline.

