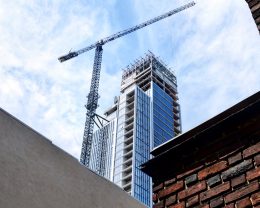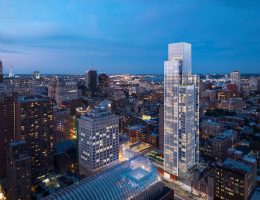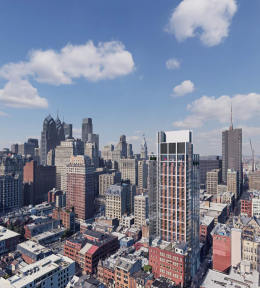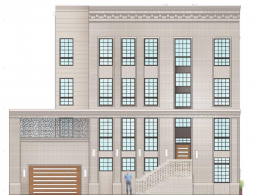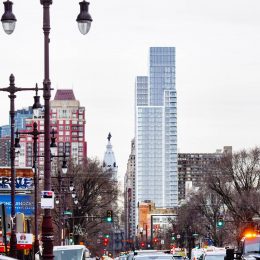YIMBY Tours the 39th Floor of Arthaus at 311 South Broad Street in Washington Square West, Center City
Shortly after the tour of the 18th floor of Arthaus featuring completed units, Philadelphia YIMBY went on another excursion that looked at the fantastic views from the skyscraper. The 542-foot-tall, 108-unit condominium tower is located at 311 South Broad Street in the Washington Square West neighborhood of Center City, directly to the east of the Kimmel Center. Designed by Kohn Pedersen Fox and developed by Dranoff Properties, the 47-story building features bright, high-quality exterior materials and open and luxurious interiors.

