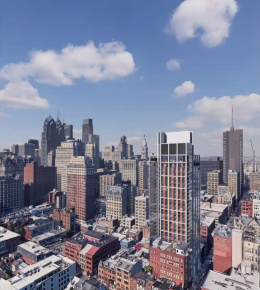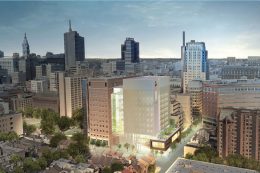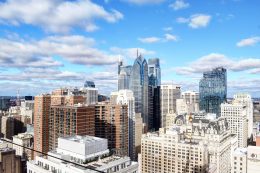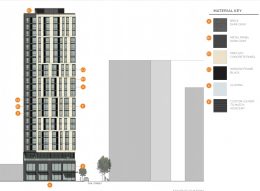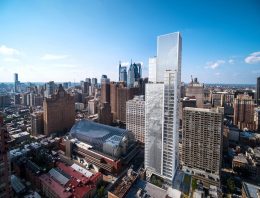Demolition Underway at 204 South 12th Street in Washington Square West, Center City
After a series of disputes and delays, demolition work is underway at 204 South 12th Street in Washington Square West, Center City, where a 32-story residential tower is planned. Designed by Bower Lewis Tower Architects and Roger Stirk Harbour + Partners and developed by Midwood Investments and Development, the building, which was revealed just a few months ago, will consist of a concrete structure clad in glass with orange highlights. The building will include 448 rental units and three floors of for retail.

