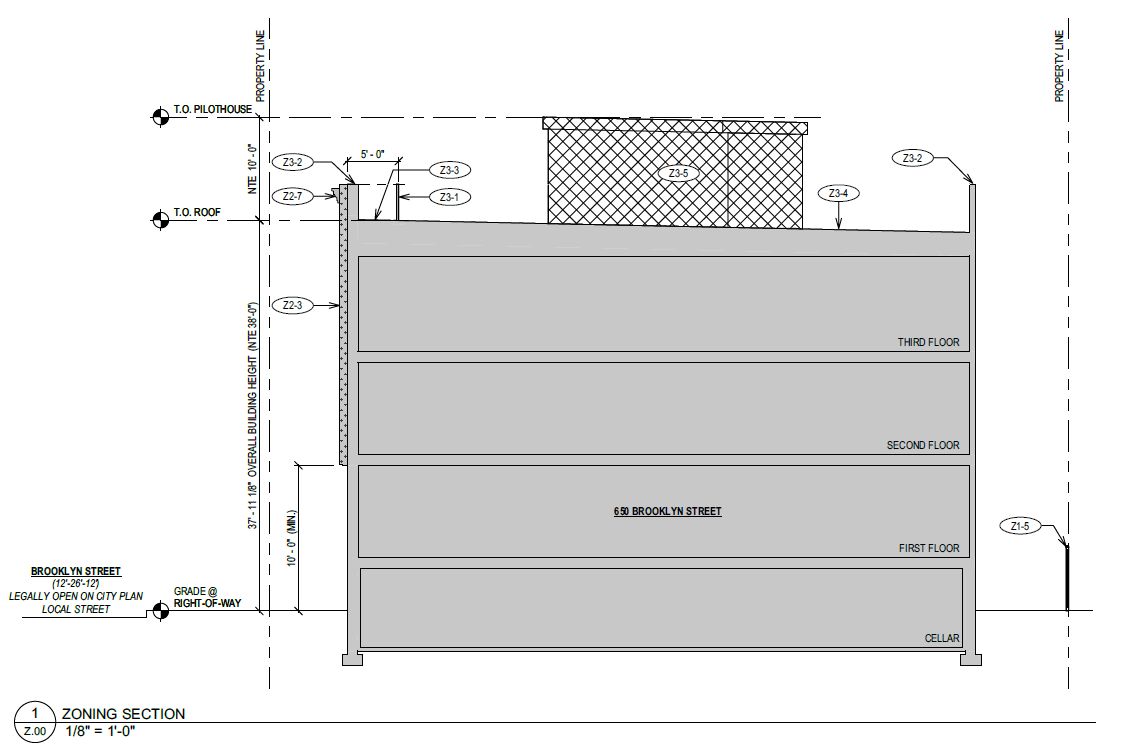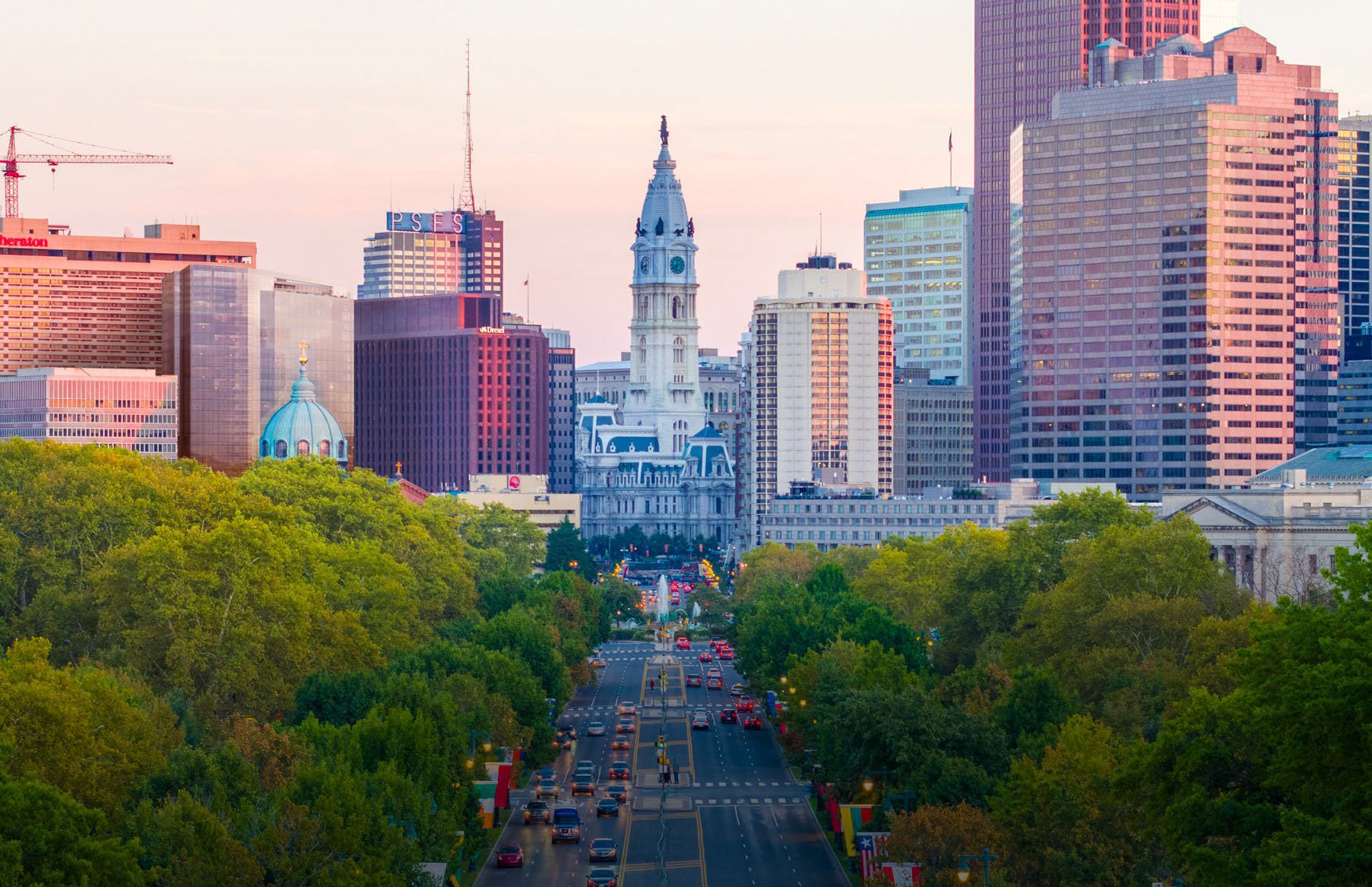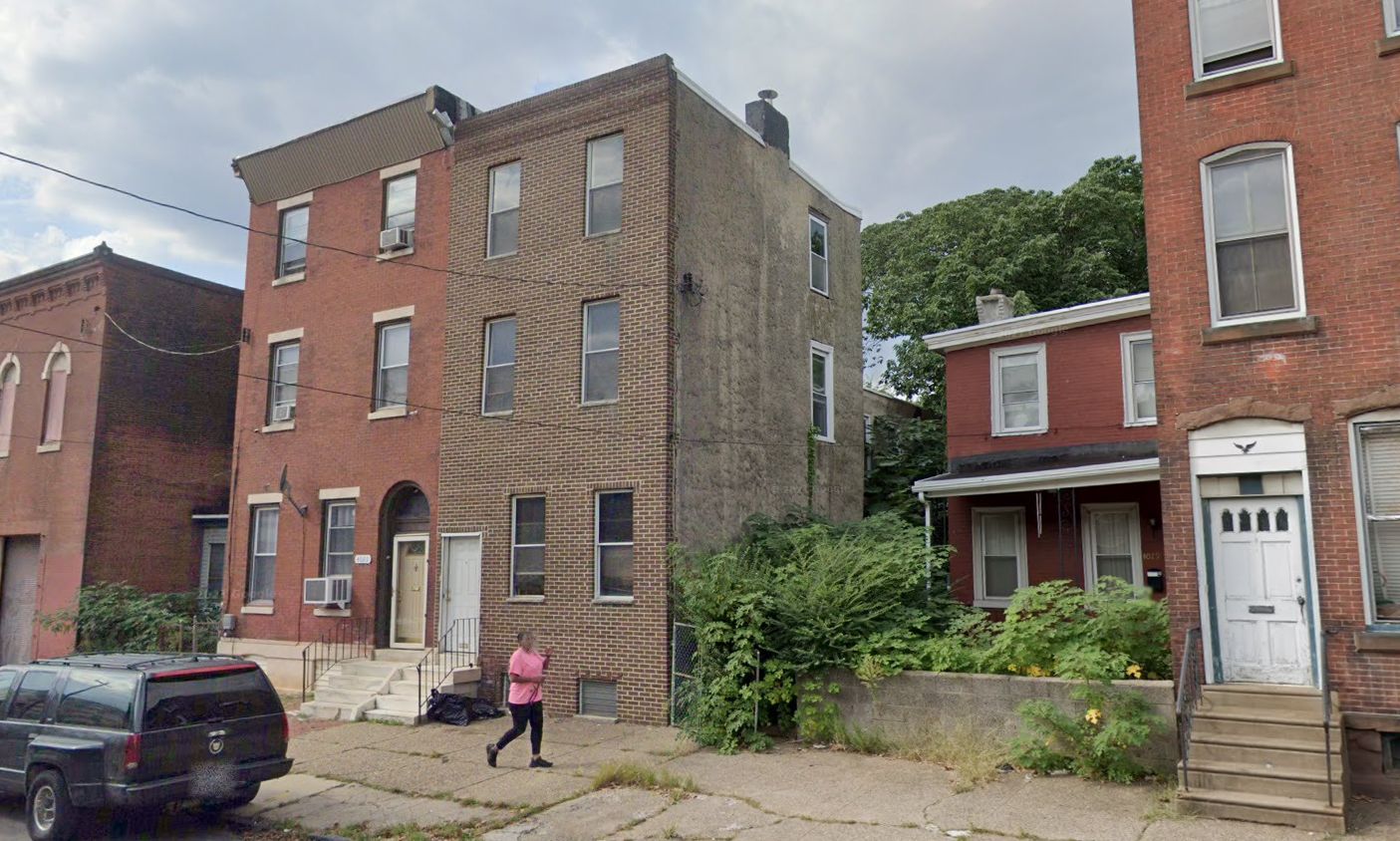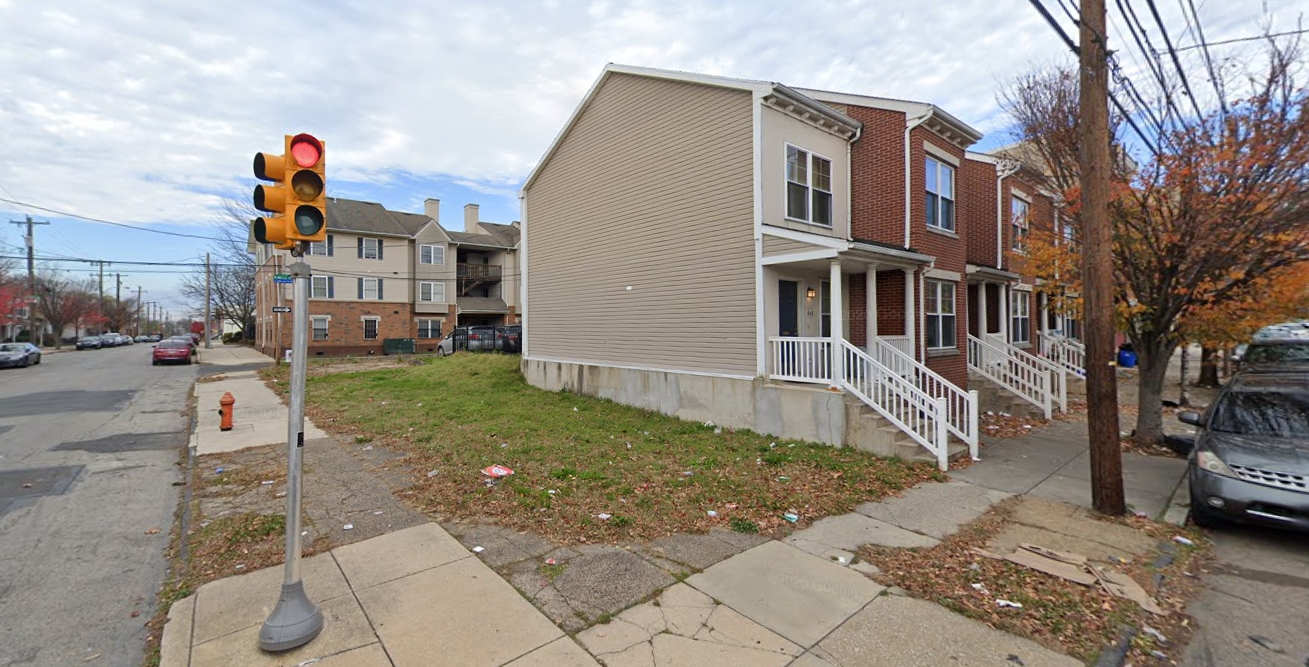Permits Issued for 650 Brooklyn Street in Haverford North, West Philadelphia
Permits have been issued for the construction of a three-story, three-unit apartment building at 650 Brooklyn Street in Haverford North, West Philadelphia. The project will replace a vacant lot on the west side of the block between Wallace Street and Fairmount Avenue. Designed by HDO Architecture, the structure will span 2,778 square feet and will feature a cellar and a roof deck. Permits list Olympia Construction as the contractor and specify a construction cost of $250,000.





