Last month, YIMBY visited the site of the six-story, 453-unit apartment building proposed at 2621-67 Frankford Avenue in East Kensington, where construction permits have been issued last year and construction preparation appears imminent. Today we take a detailed look at the massive building that is one of the largest on the drawing boards in Philadelphia. Designed by Harman Deutsch Ohler Architecture (HDO Architecture), with Turn Key Realty LLC as the contractor, the massive structure will hold 412,703 square feet of space and cost at $72 million to construct. The development will offer ample outdoor space for residents and will be a major boost to a rapidly-growing, high-density residential district.
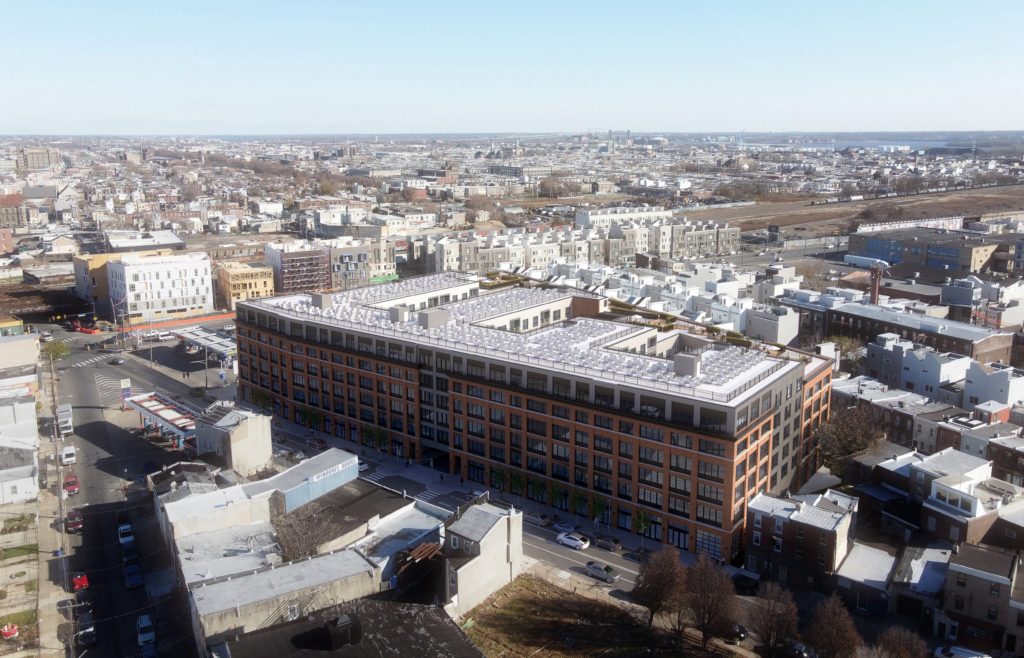
2621-67 Frankford Avenue. Credit: HDO Architecture
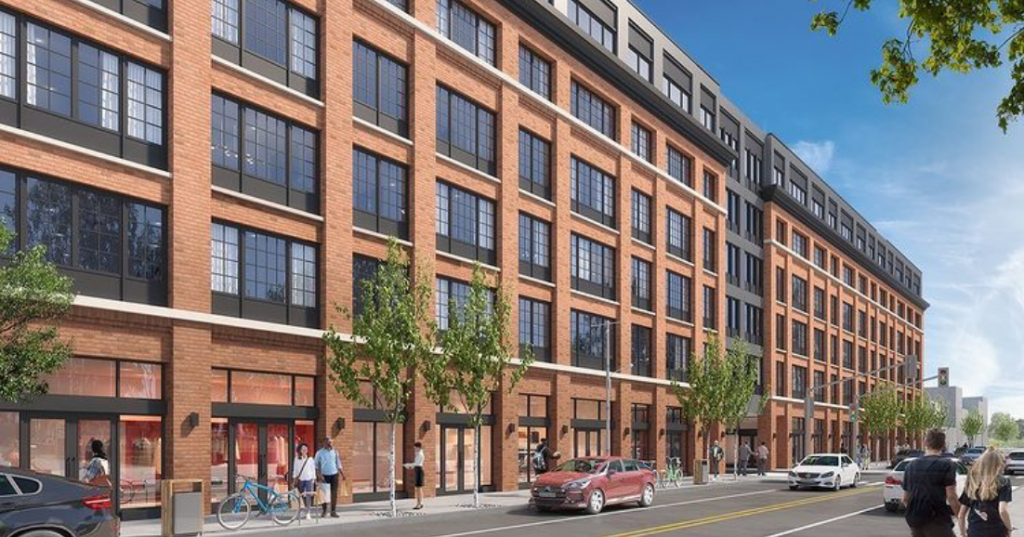
2621-67 Frankford Avenue. Rendering credit: HDO Architecture
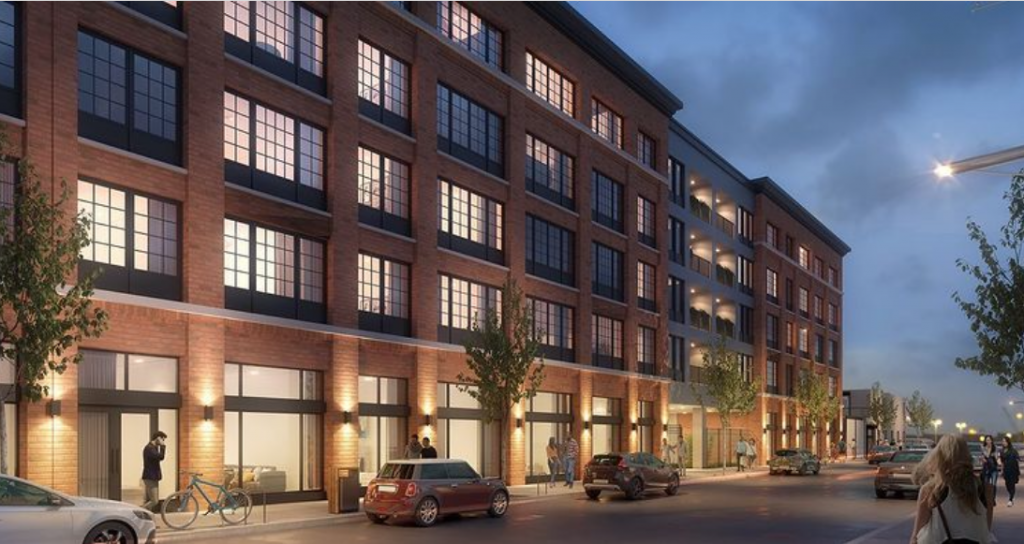
2621-67 Frankford Avenue. Rendering credit: HDO Architecture
The development will span a trapezoidal 90,332-square-foot lot bound by Frankford Avenue to the northwest and Amber Street to the southeast. The building will rise from a 66,027-square-foot footprint that will span the entire site aside from three parallel courtyards carved into the center of the structure and an outdoor space to the east of the structure.
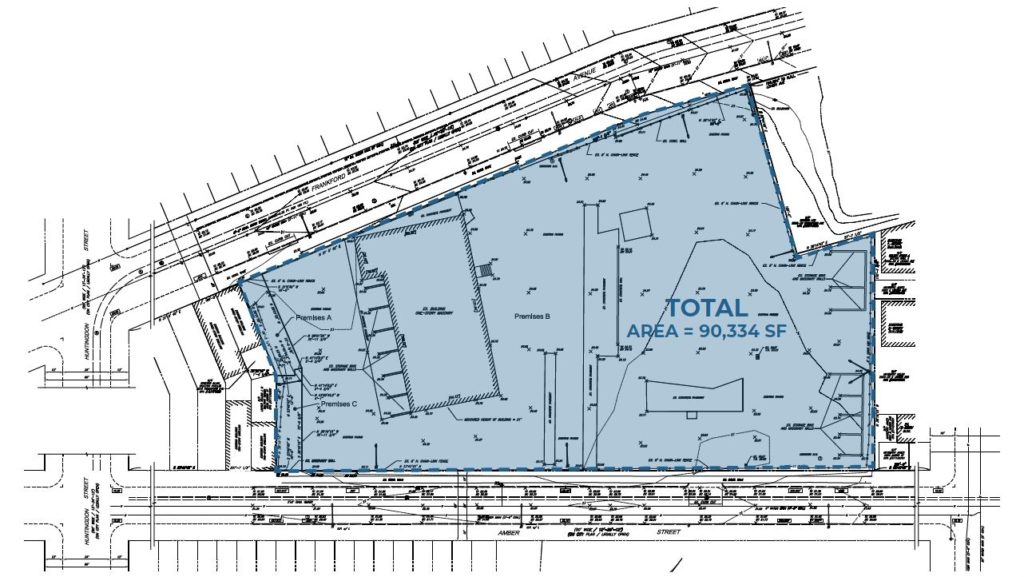
2621-67 Frankford Avenue. Credit: HDO Architecture
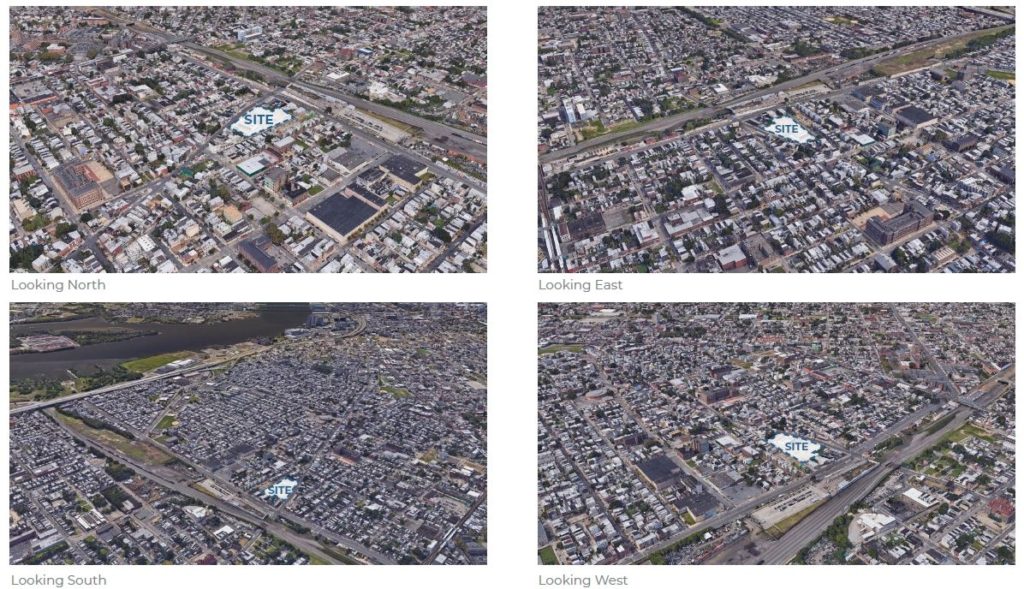
2621-67 Frankford Avenue. Credit: HDO Architecture
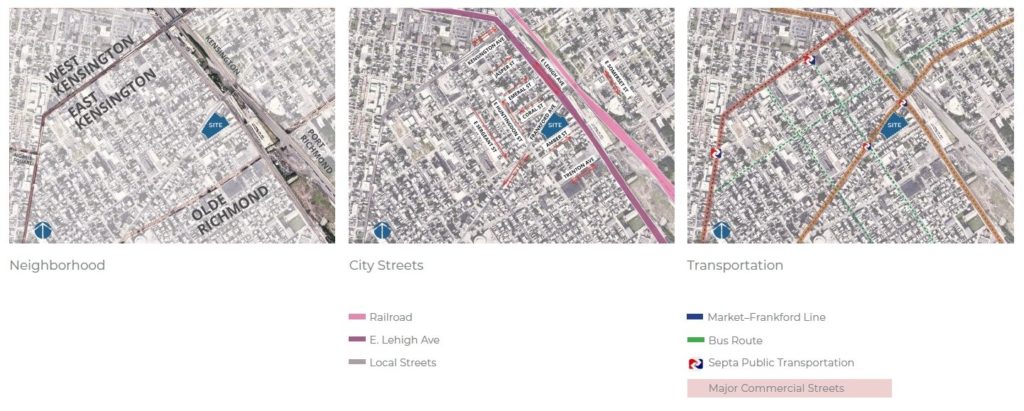
2621-67 Frankford Avenue. Credit: HDO Architecture
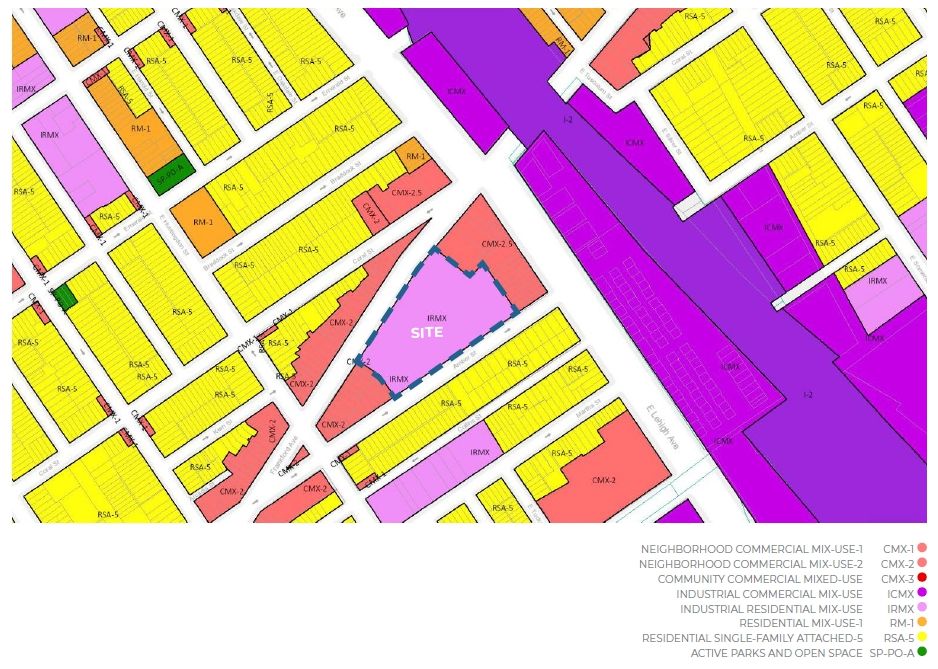
2621-67 Frankford Avenue. Credit: HDO Architecture
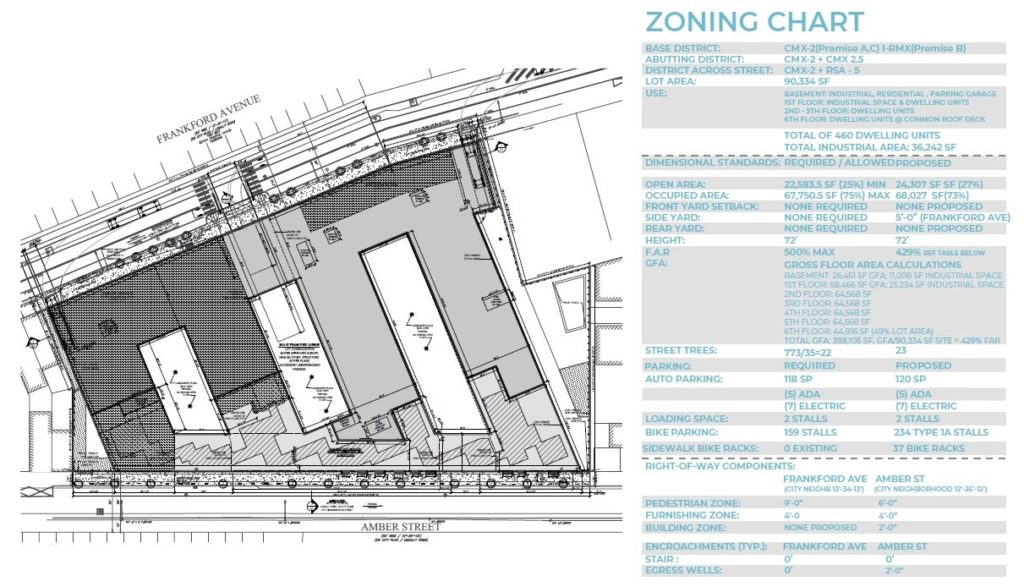
2621-67 Frankford Avenue. Credit: HDO Architecture
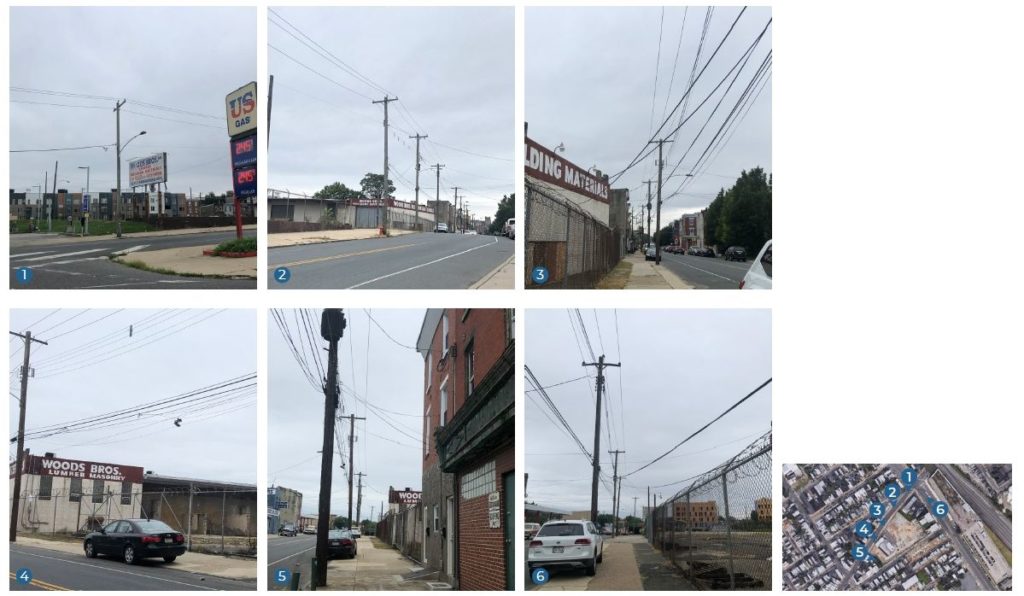
2621-67 Frankford Avenue. Credit: HDO Architecture
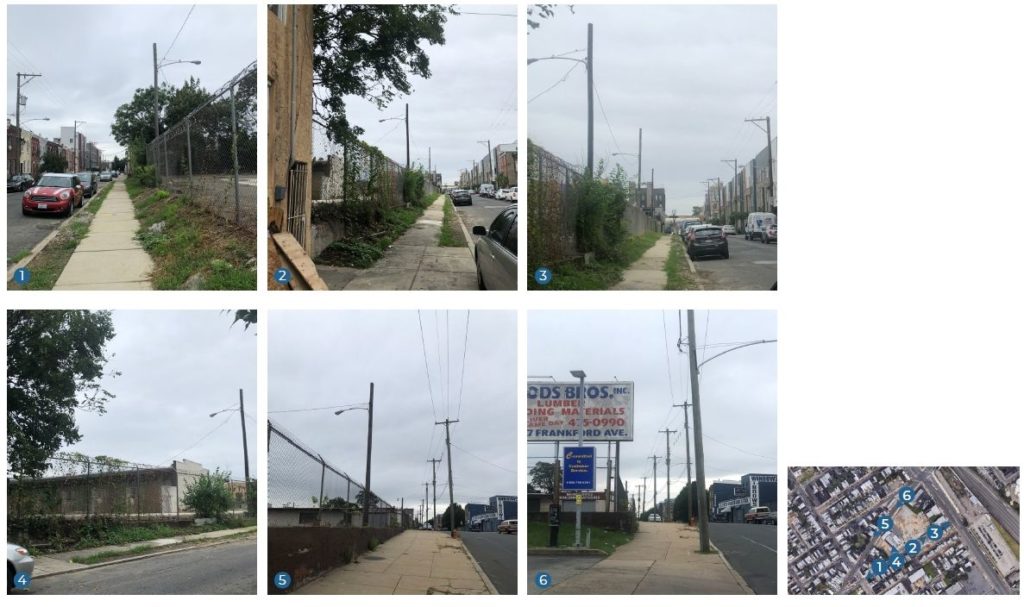
2621-67 Frankford Avenue. Credit: HDO Architecture
Landscaped courtyards will be connected via single-story open-air underpasses to the street, two to Amber Street and one to Frankford Avenue (the latter will also include an entrance ramp to the 120-car underground garage). The private courtyards will offer outdoor lounging and entertainment space to the residents that will include an outdoor theater (note that renderings depict the 2012 hit film Life of Pi being shown to the audience).
The wedge-shaped side yard will house a short private promenade, a dog run, and an outdoor pool. Private patios will overlook the yard.
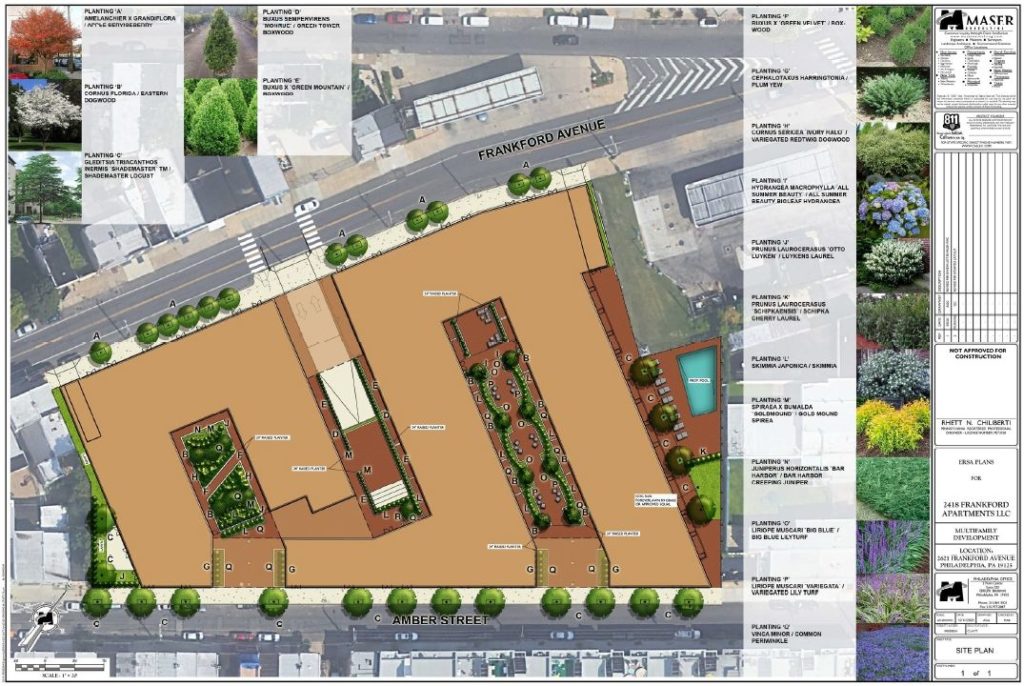
2621-67 Frankford Avenue. Credit: HDO Architecture
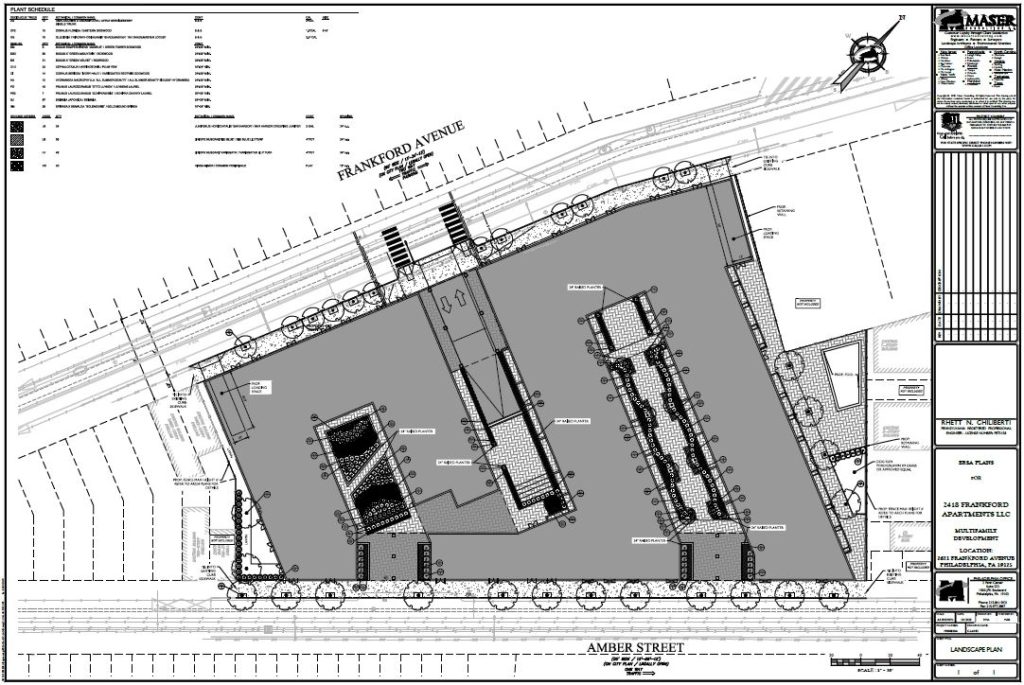
2621-67 Frankford Avenue. Credit: HDO Architecture
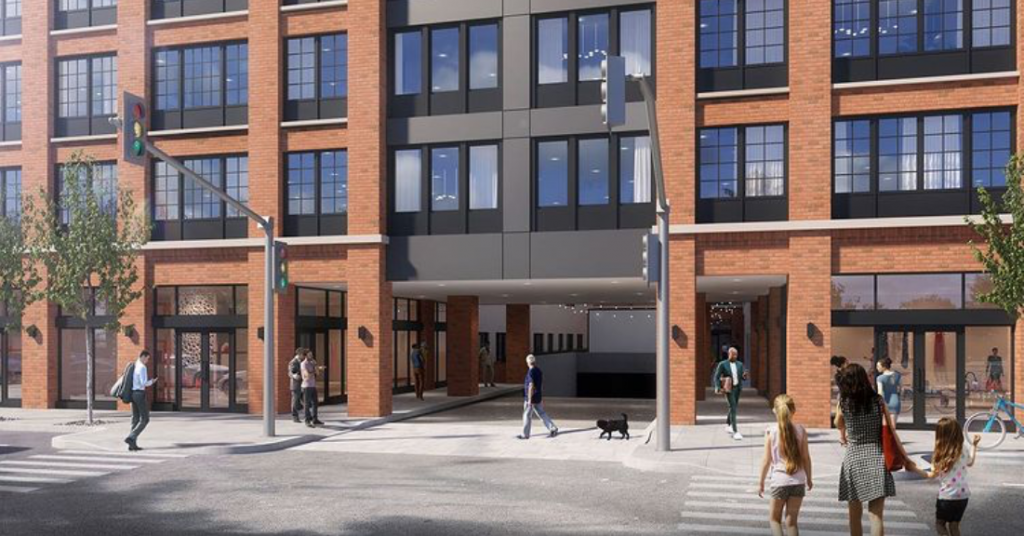
2621-67 Frankford Avenue. Rendering credit: HDO Architecture
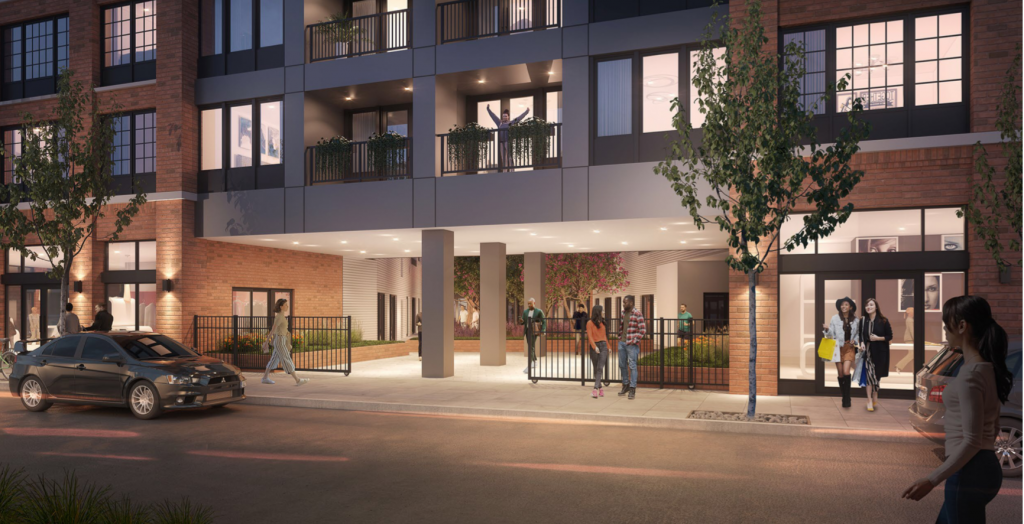
2621-67 Frankford Avenue. Rendering credit: HDO Architecture
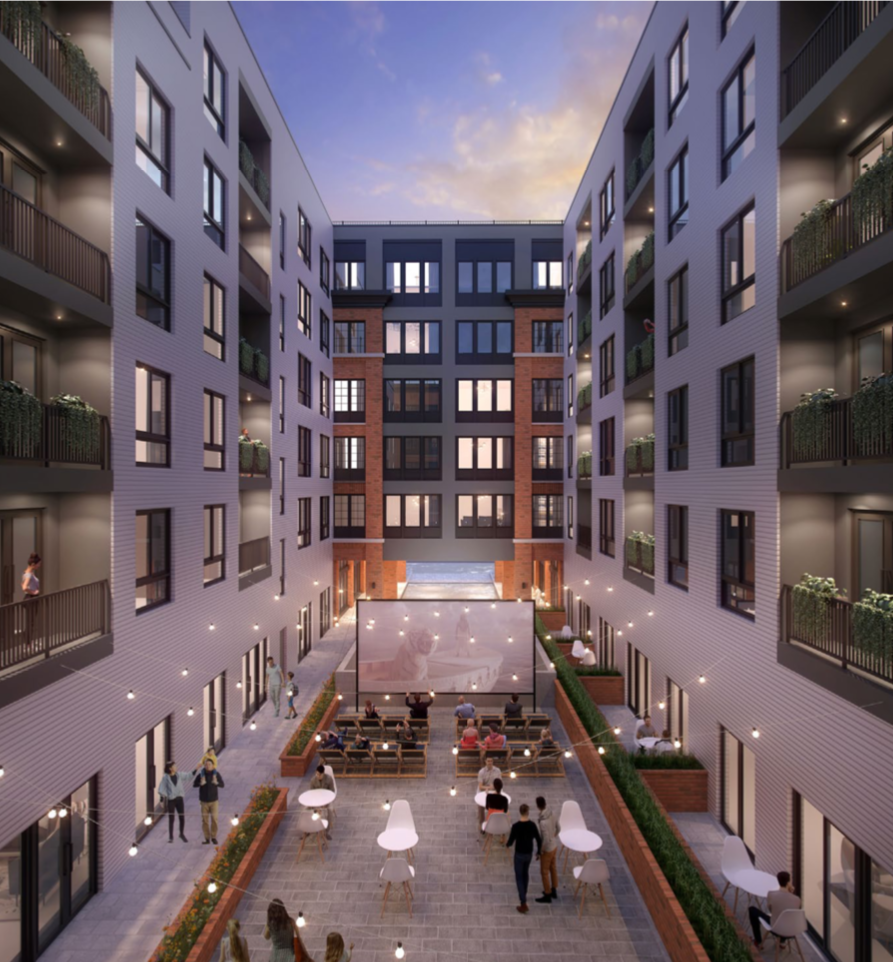
2621-67 Frankford Avenue. Rendering credit: HDO Architecture
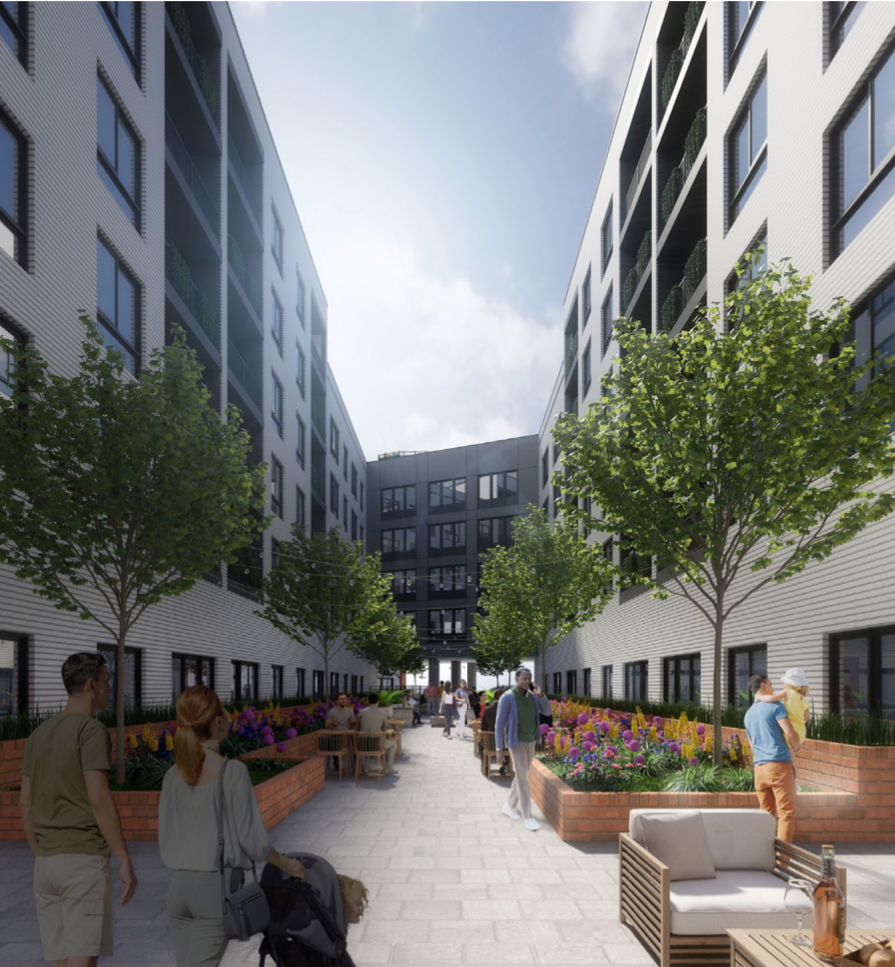
2621-67 Frankford Avenue. Rendering credit: HDO Architecture
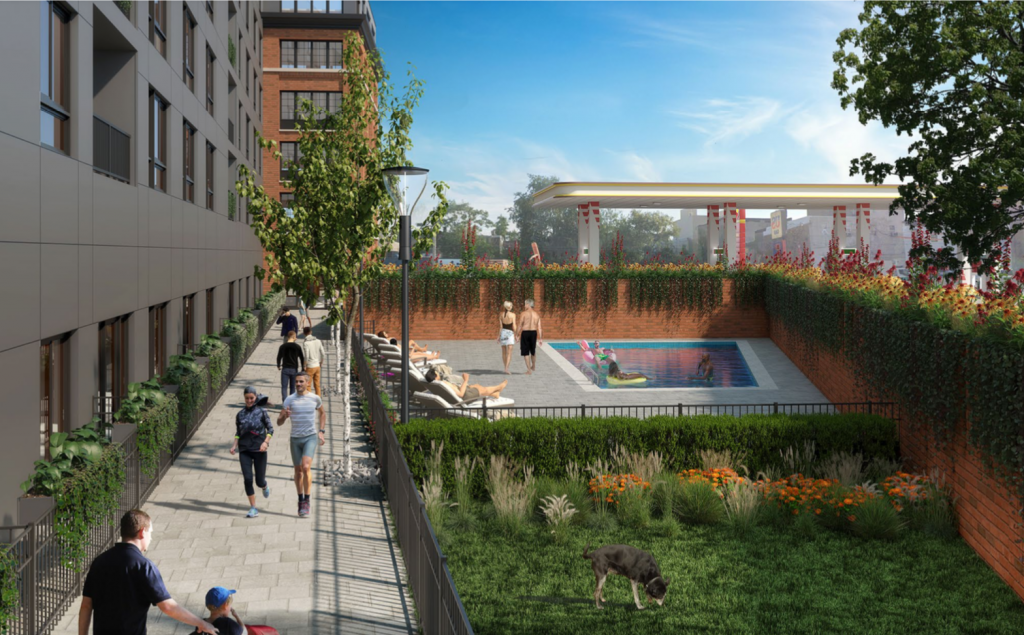
2621-67 Frankford Avenue. Rendering credit: HDO Architecture
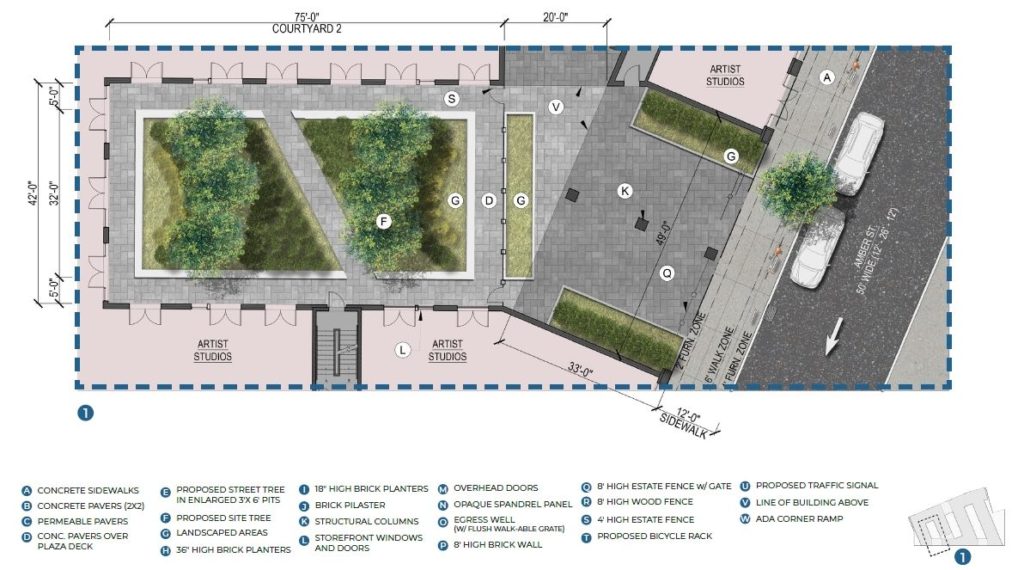
2621-67 Frankford Avenue. Credit: HDO Architecture
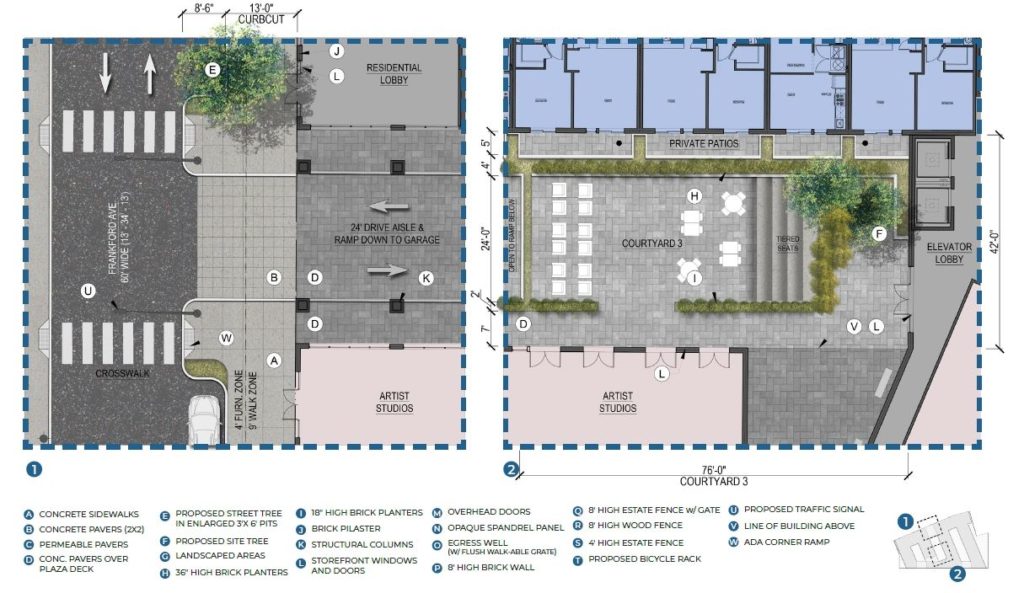
2621-67 Frankford Avenue. Credit: HDO Architecture
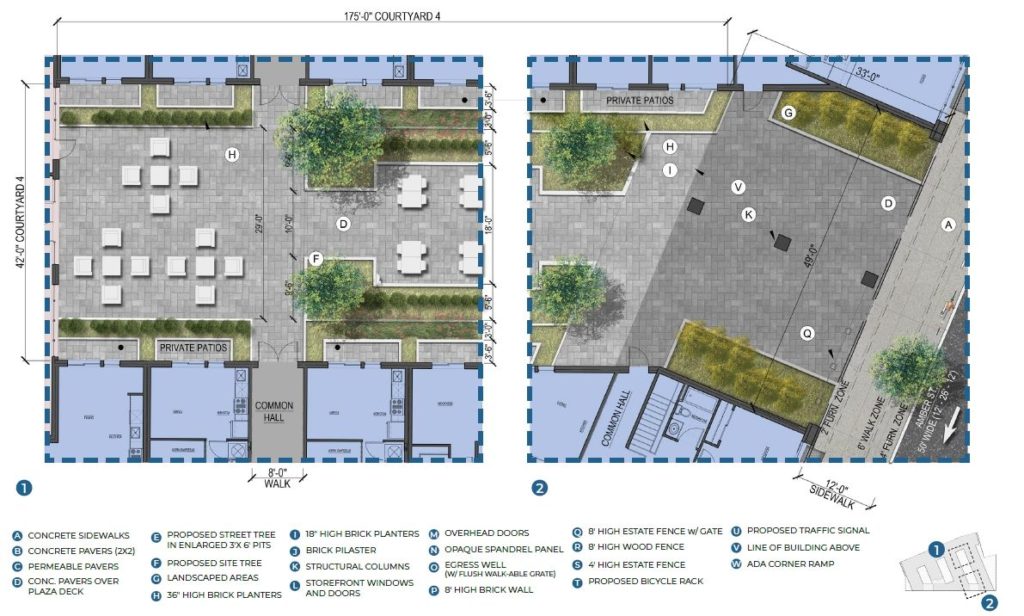
2621-67 Frankford Avenue. Credit: HDO Architecture
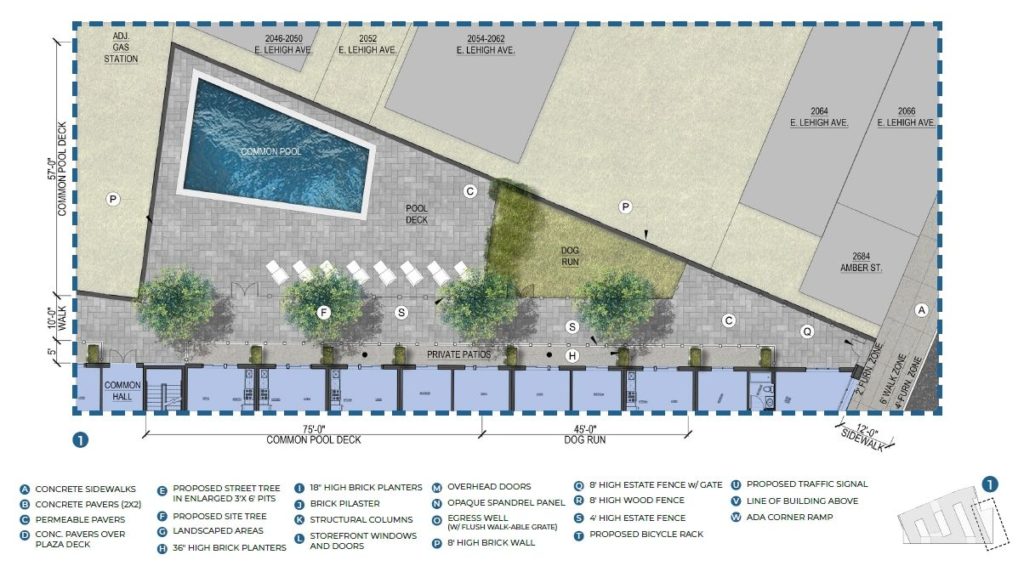
2621-67 Frankford Avenue. Credit: HDO Architecture
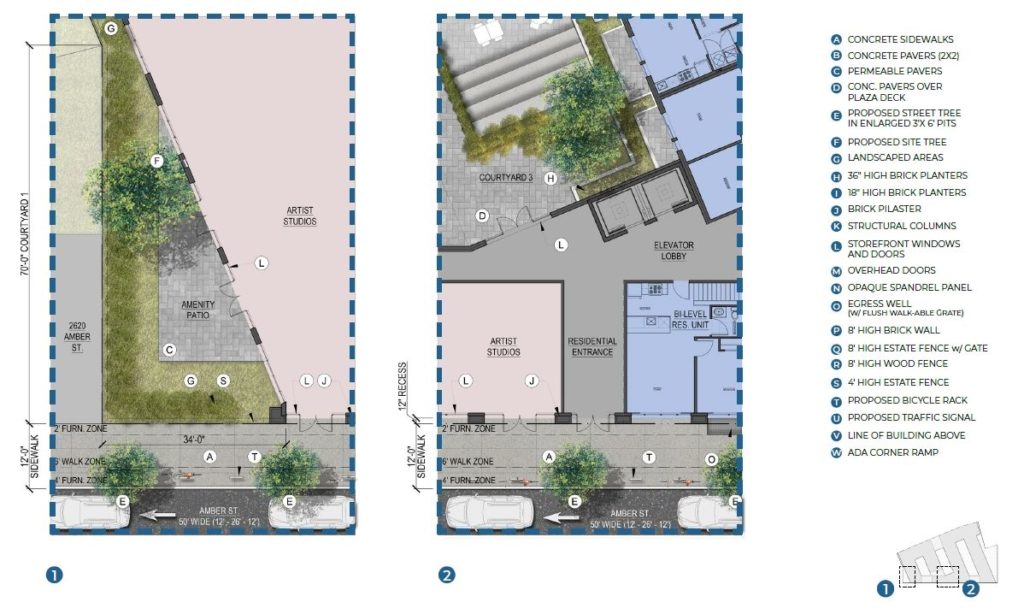
2621-67 Frankford Avenue. Credit: HDO Architecture
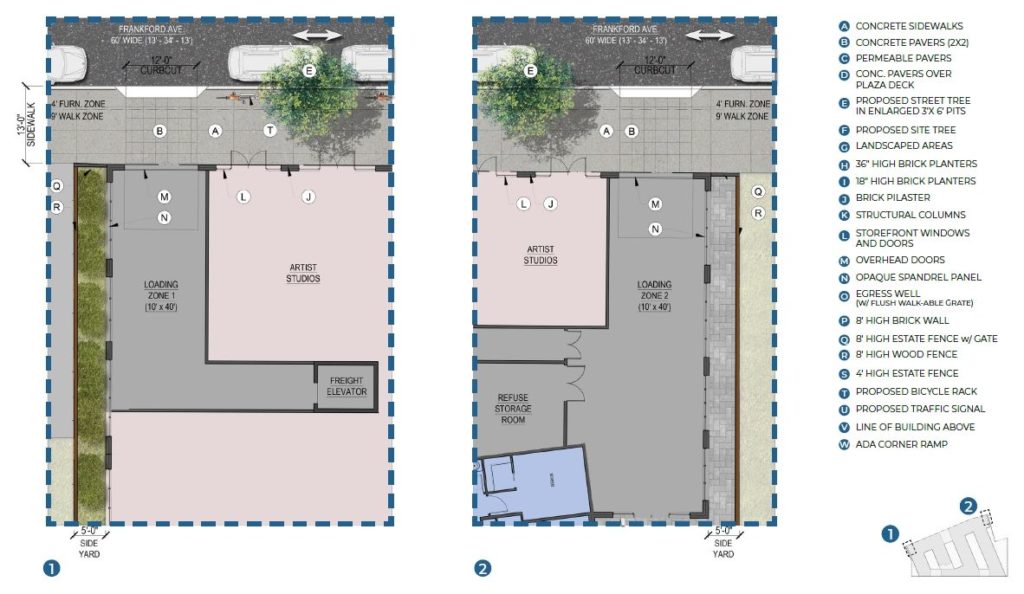
2621-67 Frankford Avenue. Credit: HDO Architecture
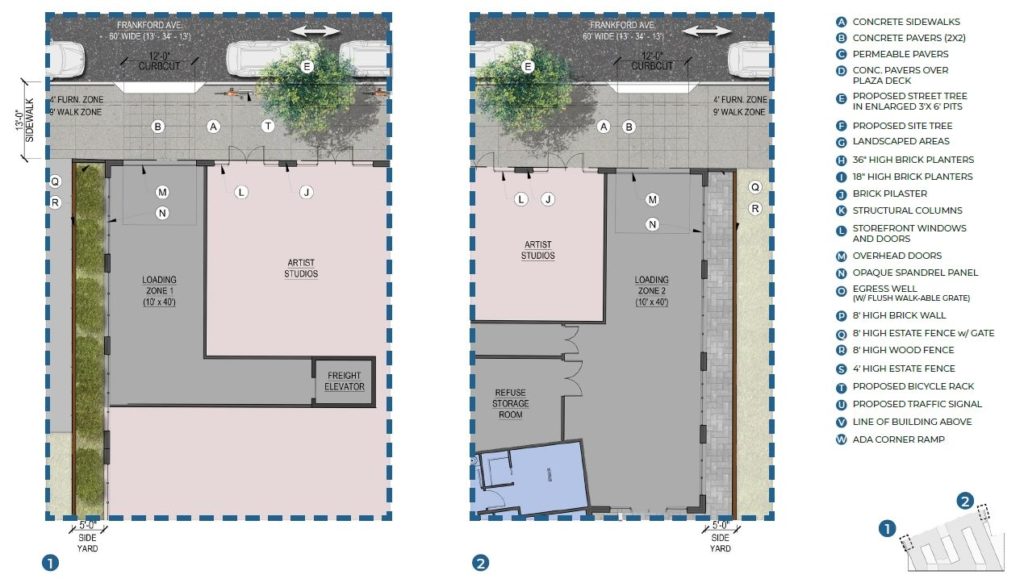
2621-67 Frankford Avenue. Credit: HDO Architecture
Around 36,000 square feet of artist studios will take up a major portion of the ground floor, comprising much of the Frankford Avenue frontage and around half of the Amber Street frontage, as well as portions of the basement level. The building will also offer amenities such as elevator service via at least five cabs, a music/game room, two storage rooms, and parking for 234 bicycles. Apartments will span from the basement level (an unusual arrangement for such a large development) through the sixth floor. Most appear to offer one to two bedrooms, and some will feature loggia balconies.
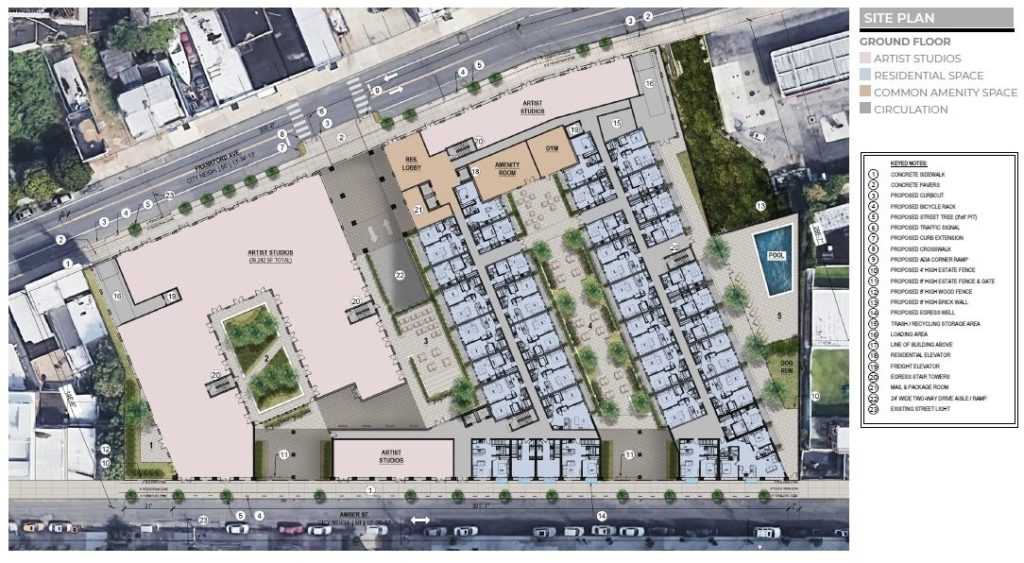
2621-67 Frankford Avenue. Credit: HDO Architecture
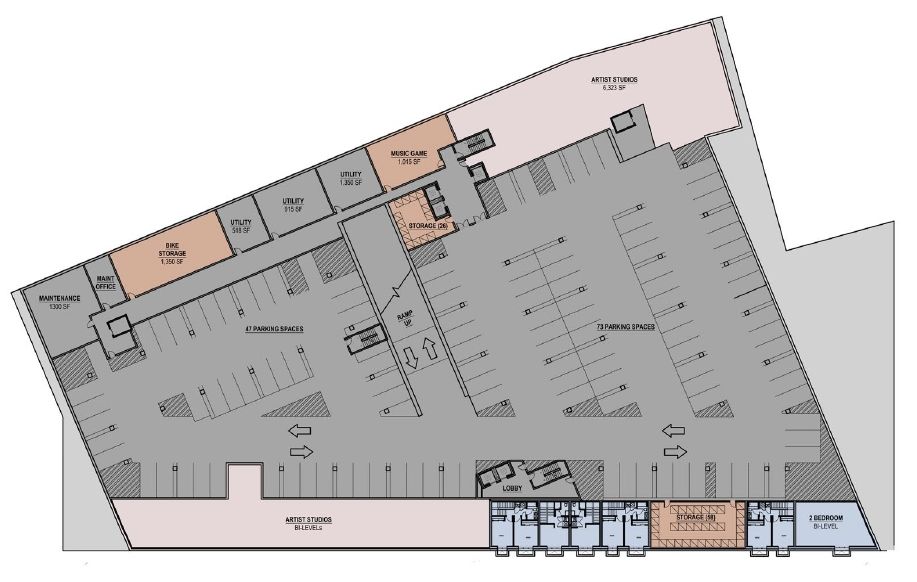
2621-67 Frankford Avenue. Credit: HDO Architecture
Readers may note a puzzling feature in the layout above, as it includes what appear to be bedrooms in the basement level, even though basement bedrooms are prohibited in Pennsylvania (PA Code § 6400.81 (a) “An individual’s bedroom may not be located in basements. Any level from which there is a standard door leading from that level directly outside to grade level is not considered a basement.”) Note that while basement bedrooms are forbidden, apartments in basement levels are not (PA Code § 6400.81 (b) “Apartment units that are located partially below ground level with windows that are at least as large as other windows in the building are permitted.”)
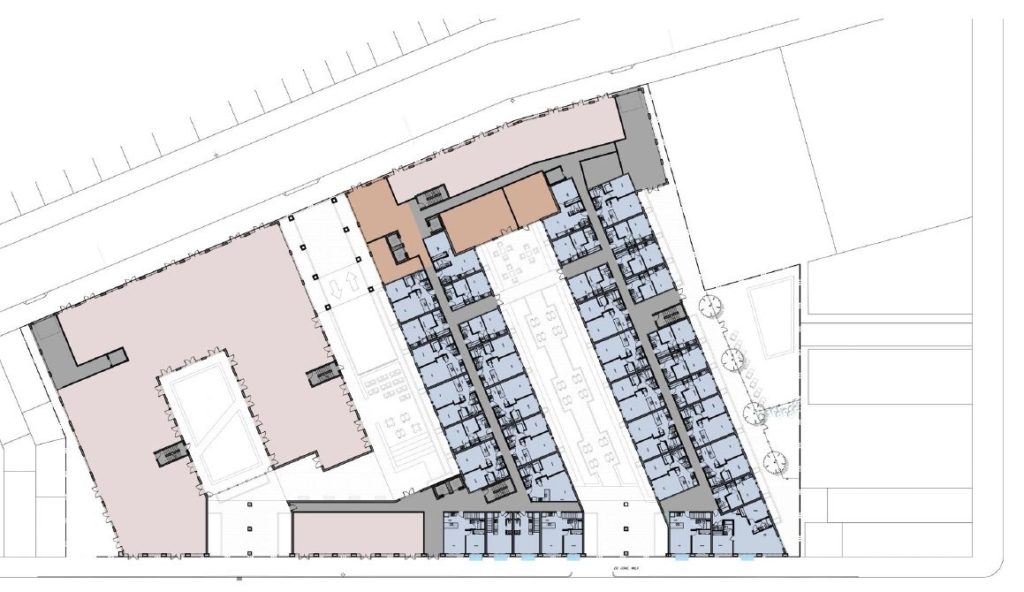
2621-67 Frankford Avenue. Credit: HDO Architecture
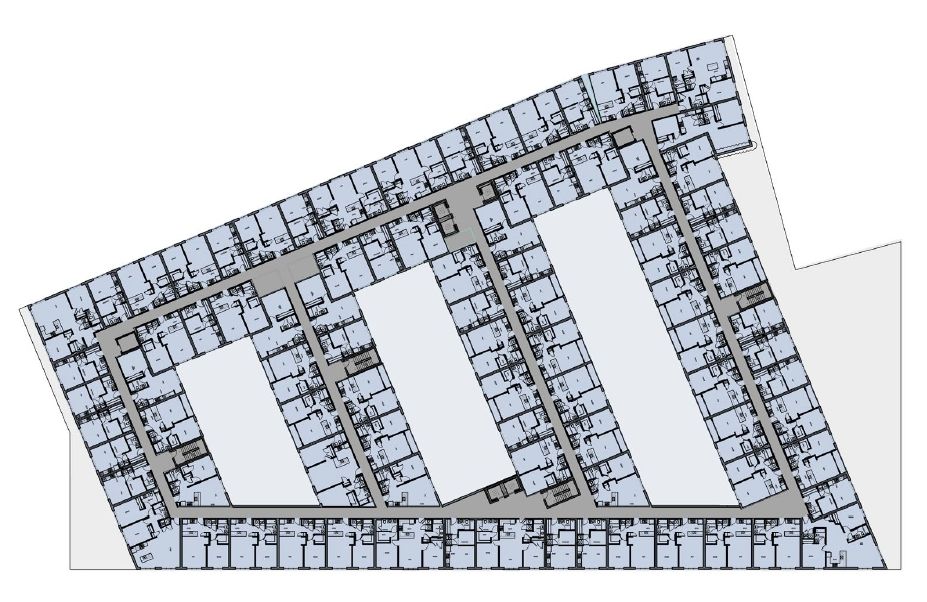
2621-67 Frankford Avenue. Credit: HDO Architecture
Alarmingly, it also appears that a number of units will offer bedrooms with no direct-outdoor facing windows. Stemming from decades-old anti-tenement laws, windowless bedrooms are prohibited in Pennsylvania (PA Code § 6400.81 (h) “Each bedroom shall have at least one exterior window that permits a view of the outside.”), as they are in many other states.
Though the developer is, of course, responsible for these “windowless” bedrooms, as is the city’s apparently lax regulation of state ordinances, the city’s overly strict height regulations are partially to blame, as well. Loosening height limits throughout the city, even without increasing allowable density, would allow builders to construct a slightly taller (perhaps by just a single story) building with narrower floor plates, fitting the same number of apartments in a configuration that allows for directly outdoor-facing windows for every bedroom.
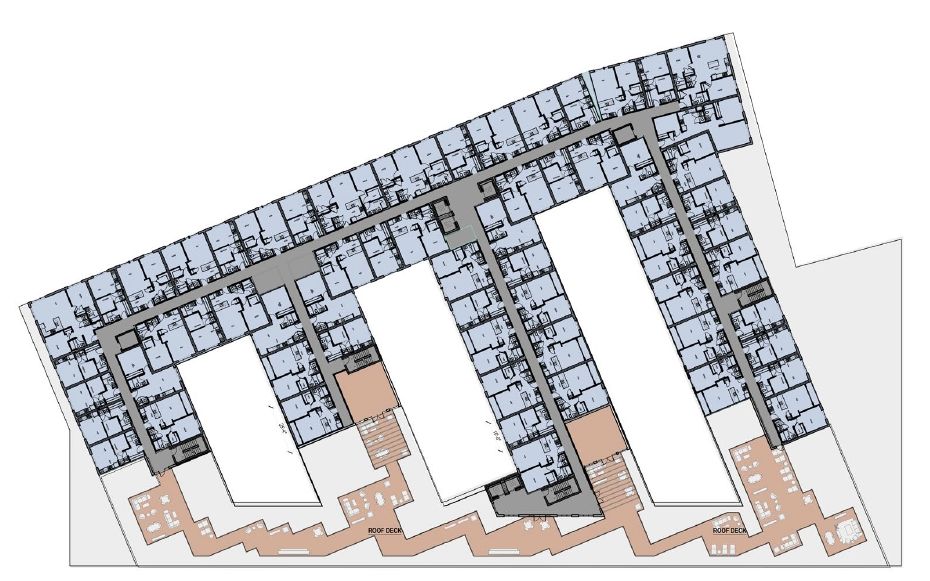
2621-67 Frankford Avenue. Credit: HDO Architecture
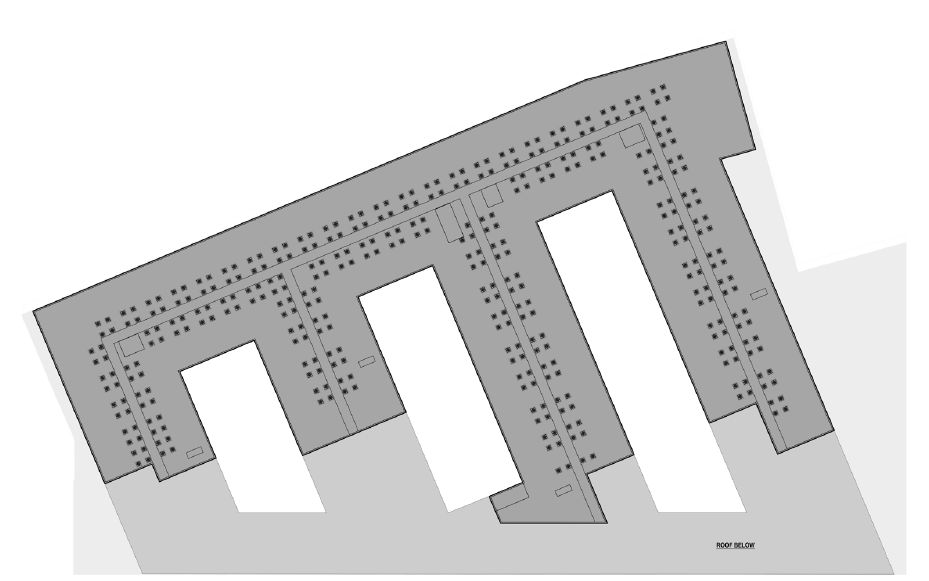
2621-67 Frankford Avenue. Credit: HDO Architecture
A roof deck will take up a sizable portion of the fifth floor, at a deep setback from Amber Street. Although the roof deck will offer ample lounge space and green hedges, it will take up a relatively small portion of the entire roof. The rest of the roof space will either be bare or dedicated to mechanical equipment. Although the need for mechanical services is evident, the design still appears to squander considerable space that would be otherwise dedicated either to a lightweight, shallow-soil green roof, which would decrease runoff and save building energy via improved insulation (even if it is inaccessible to building residents), or photovoltaic panels.
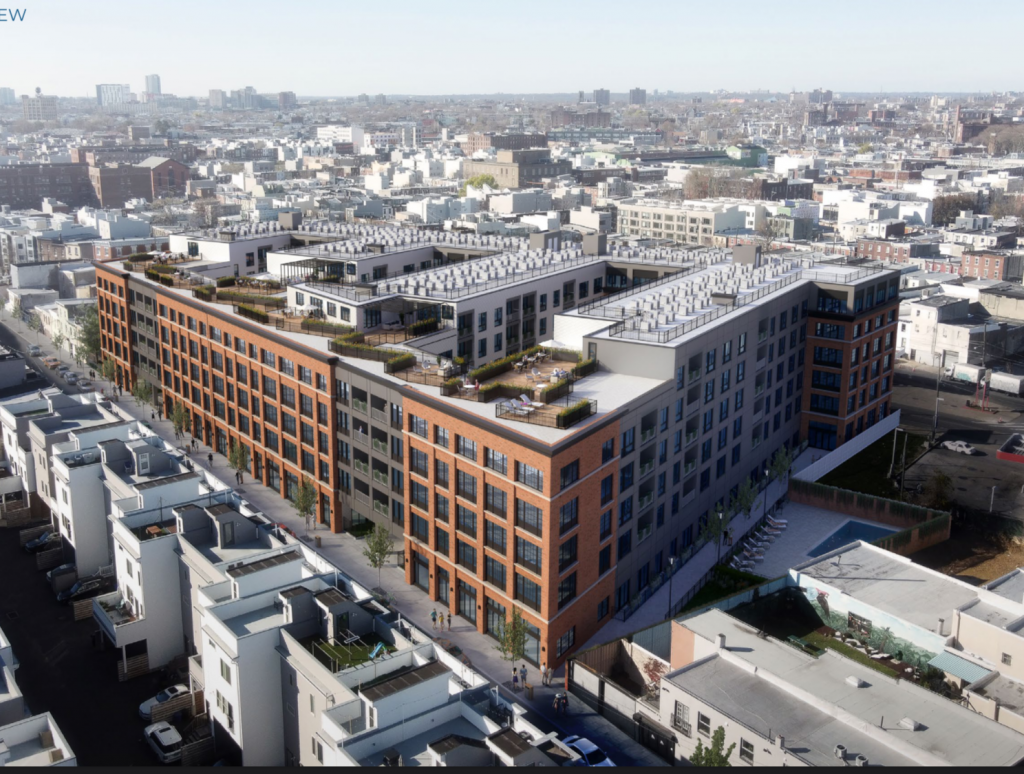
2621-67 Frankford Avenue. Rendering credit: HDO Architecture
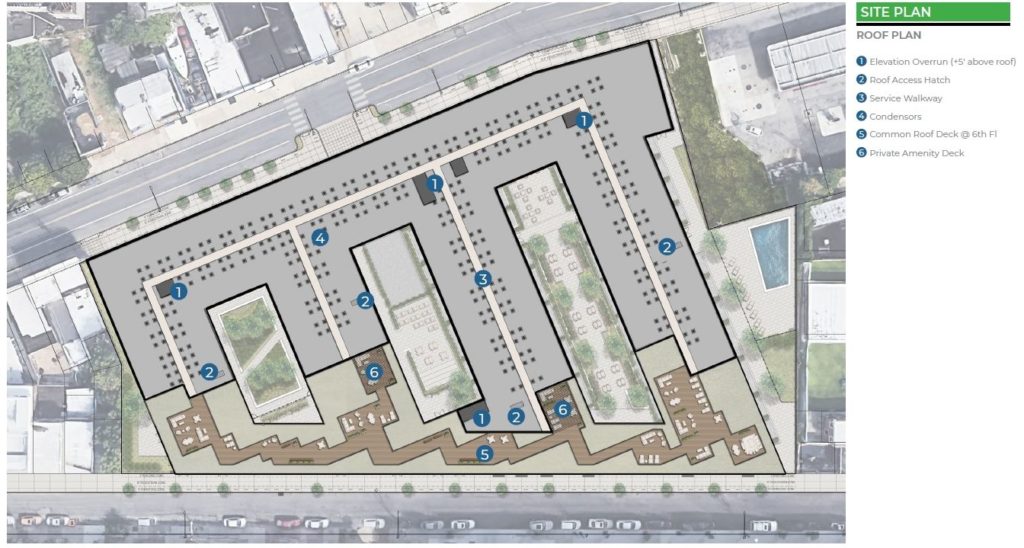
2621-67 Frankford Avenue. Credit: HDO Architecture
Aside from evident shortcomings at the roof level and with some of the apartment layouts, the building will be a boon for the neighborhood, offering ample new housing stock and pedestrian activity in place of a forlorn, fenced-in surface lot. The exterior of red brick, stone lintels, and black-trimmed, loft-style paneled windows makes for an attractive reference to the neighborhood’s industrial past. The mid-block pedestrian crossing that will be introduced at Frankford Avenue across from the courtyard entrance will further improve pedestrian safety.
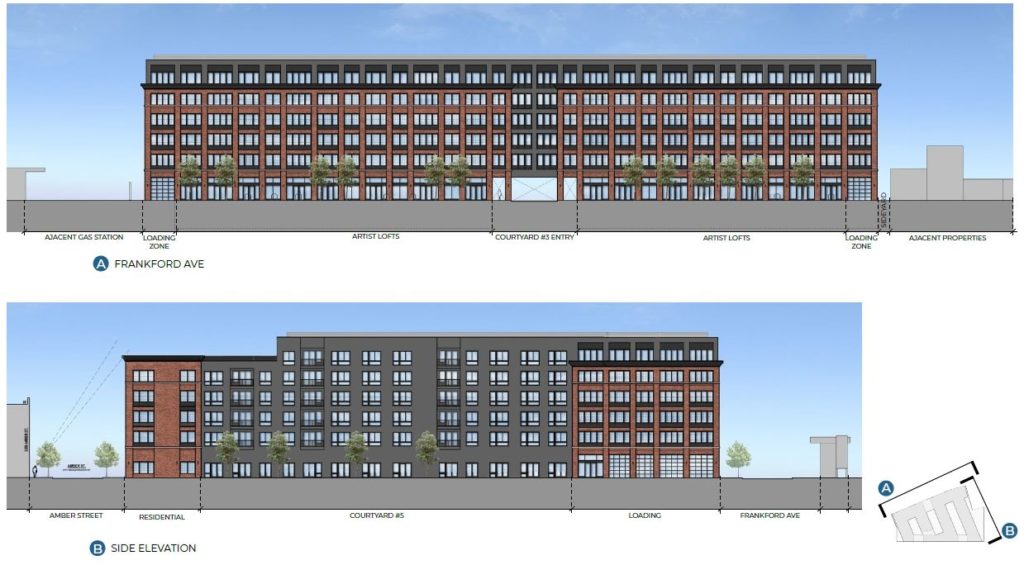
2621-67 Frankford Avenue. Credit: HDO Architecture
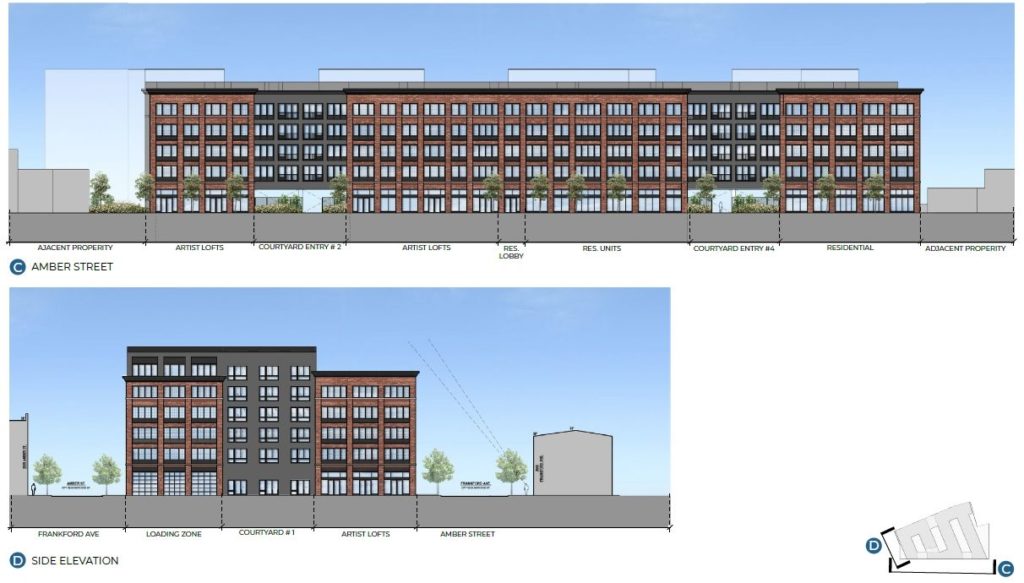
2621-67 Frankford Avenue. Credit: HDO Architecture
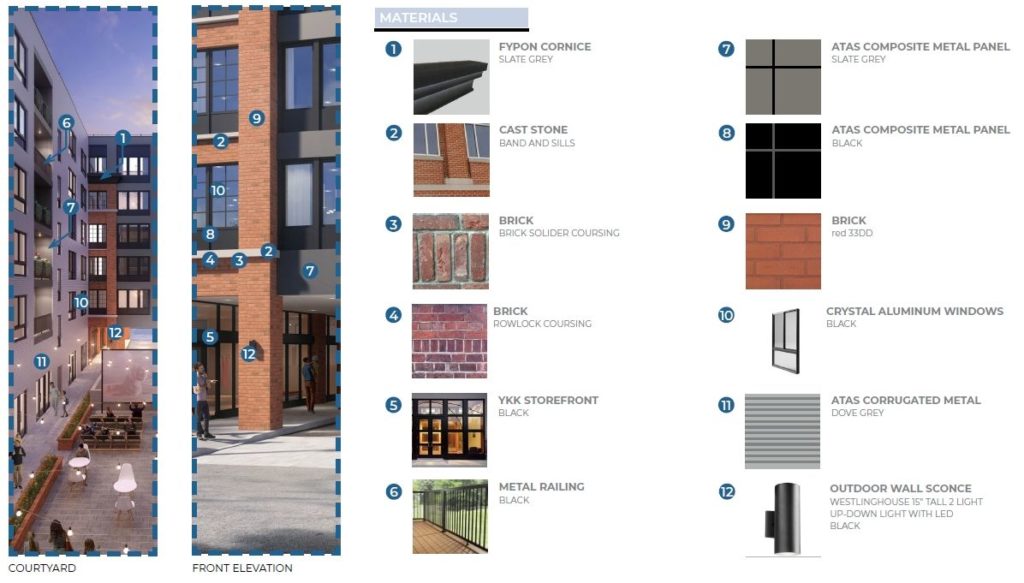
2621-67 Frankford Avenue. Credit: HDO Architecture
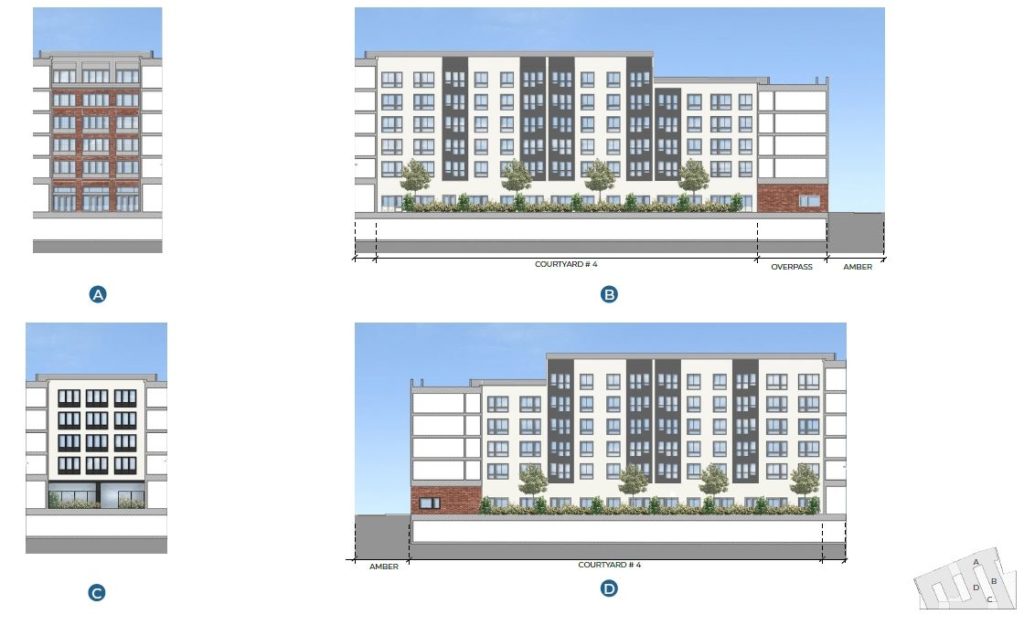
2621-67 Frankford Avenue. Credit: HDO Architecture
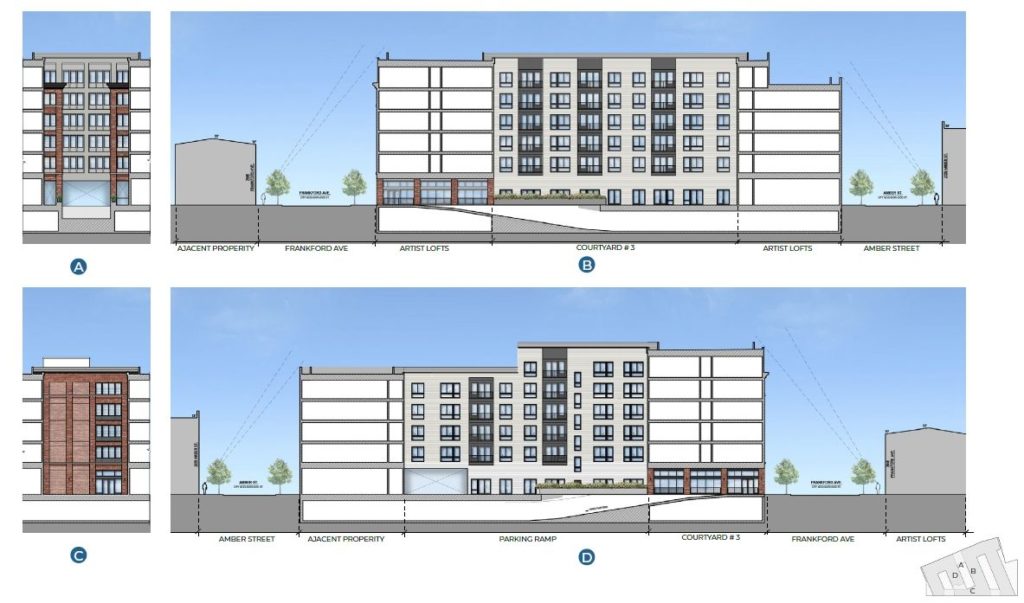
2621-67 Frankford Avenue. Credit: HDO Architecture
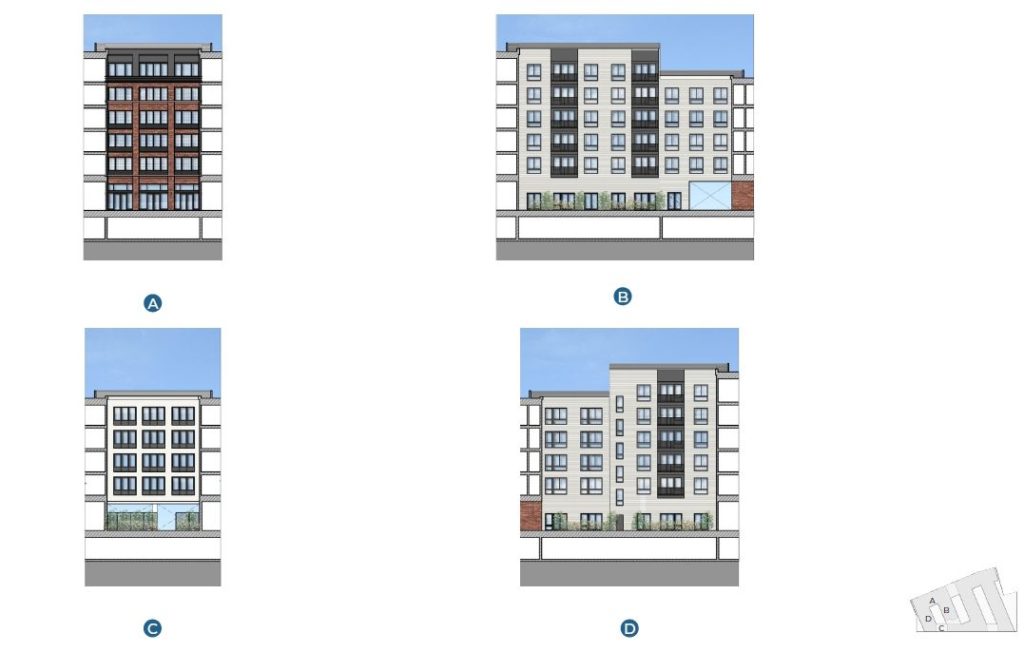
2621-67 Frankford Avenue. Credit: HDO Architecture
Two weeks ago, YIMBY shared the latest site conditions at the location. Our visit found that, although construction permits have been issued, no demolition work has yet taken place. Instead, we found a sorry-looking commercial/industrial property sitting vacant and fenced-in by a menacing chain link fence topped with barbed wire. Beyond lies a property that consists of a dilapidated single-story structure surrounded by a massive paved lot with sparse grass growing through the abundant cracks. It boggles the mind and defies common sense that some anti-development groups would genuinely prefer the site in its current condition rather than seeing it replaced with a functional building that would create a pedestrian-friendly experience along the block.
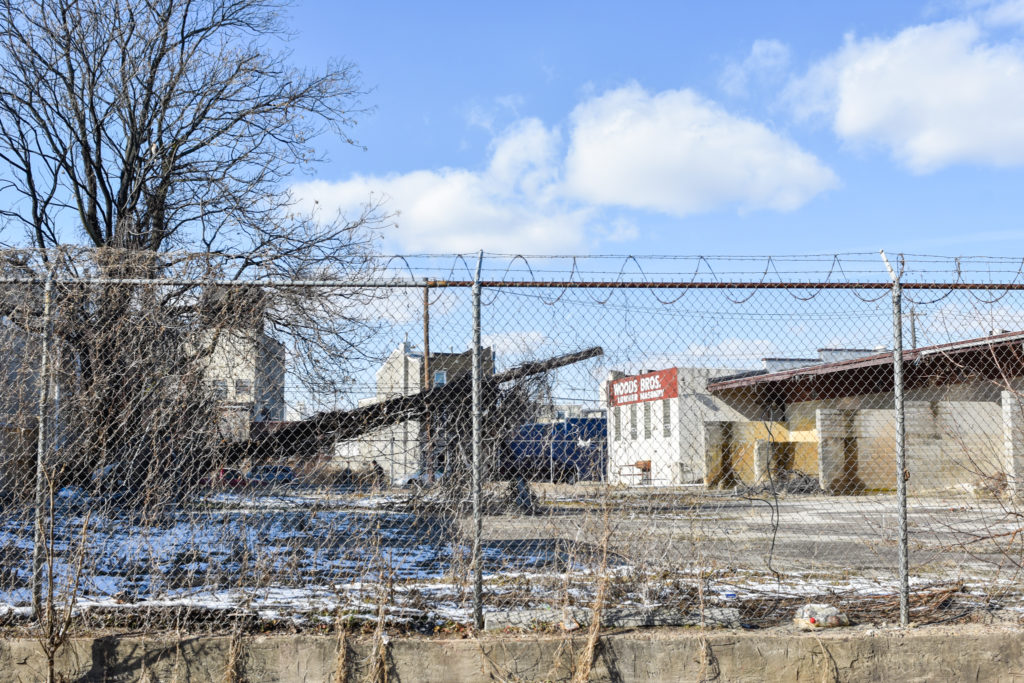
2621-67 Frankford Avenue. Photo by Jamie Meller. February 2022
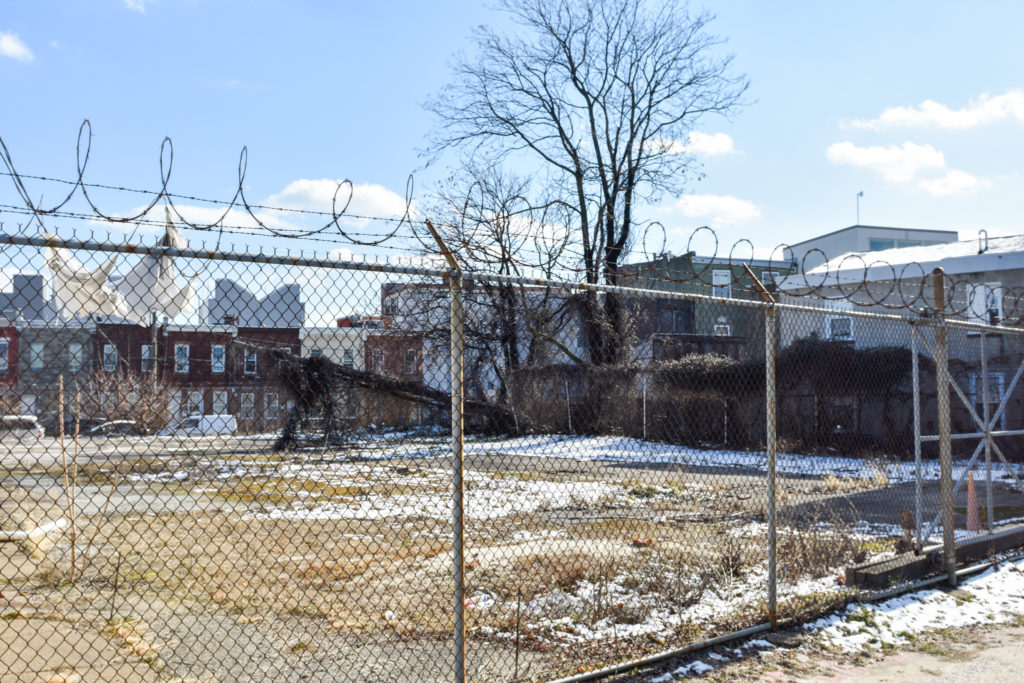
2621-67 Frankford Avenue. Photo by Jamie Meller. February 2022
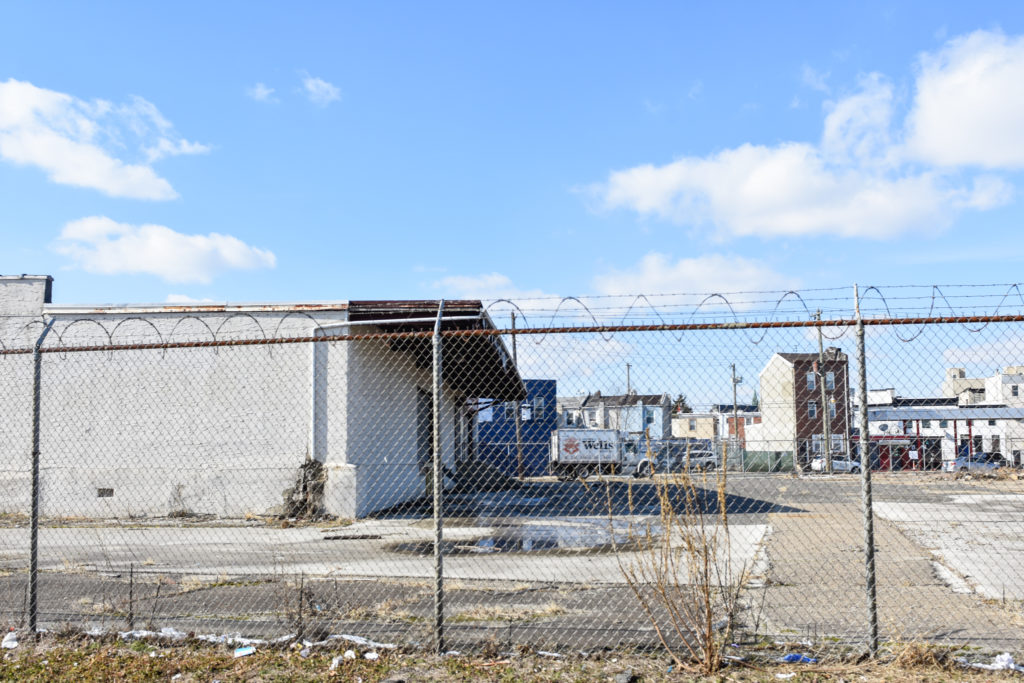
2621-67 Frankford Avenue. Photo by Jamie Meller. February 2022
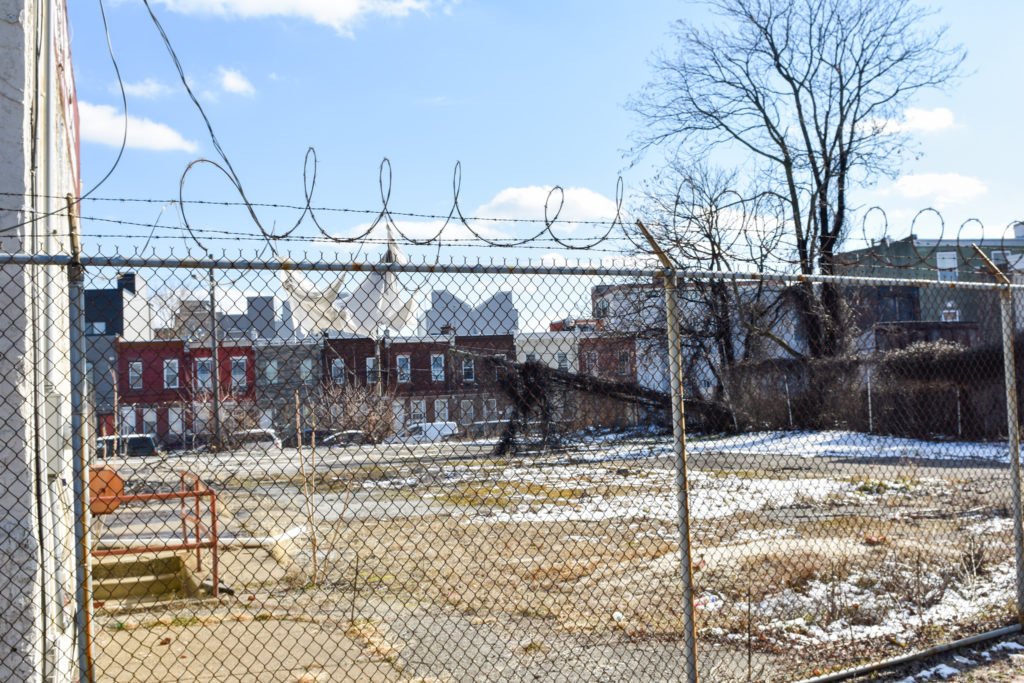
2621-67 Frankford Avenue. Photo by Jamie Meller. February 2022
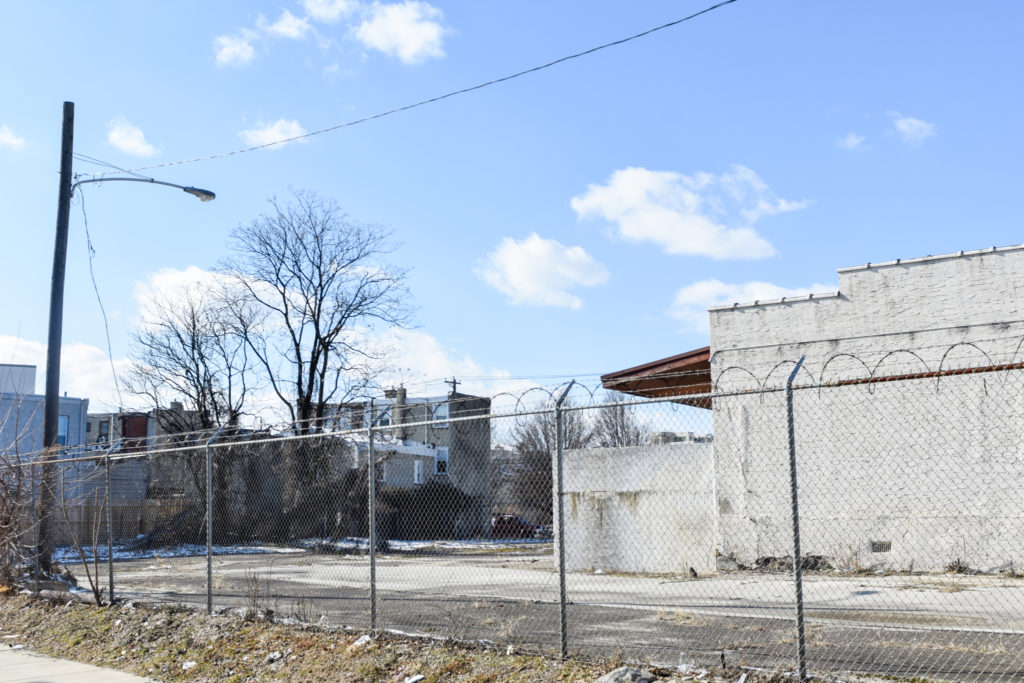
2621-67 Frankford Avenue. Photo by Jamie Meller. February 2022
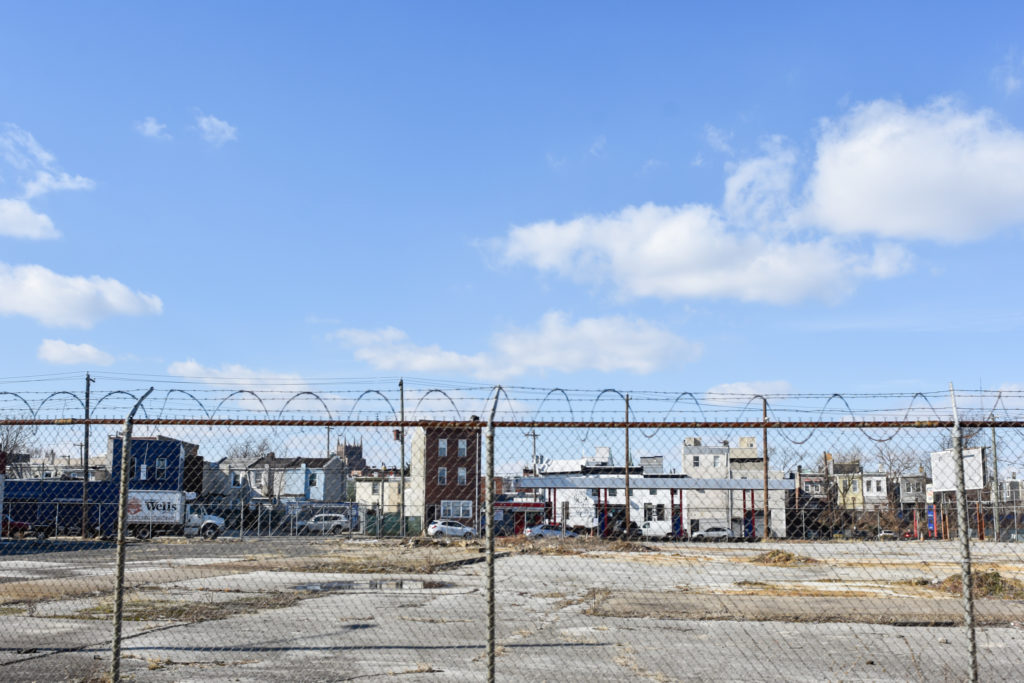
2621-67 Frankford Avenue. Photo by Jamie Meller. February 2022
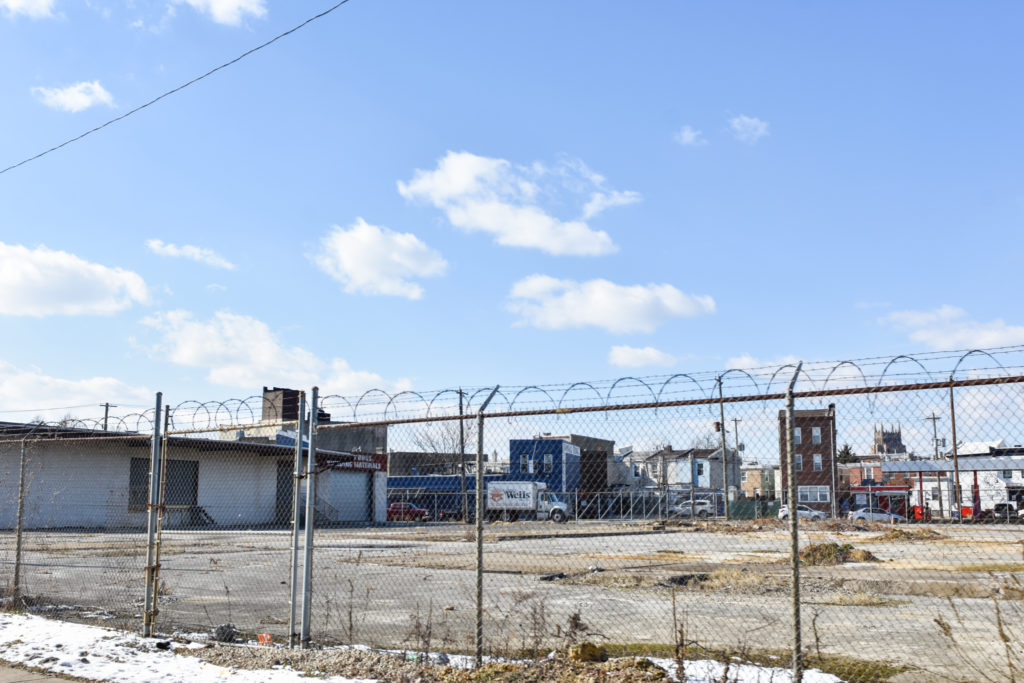
2621-67 Frankford Avenue. Photo by Jamie Meller. February 2022
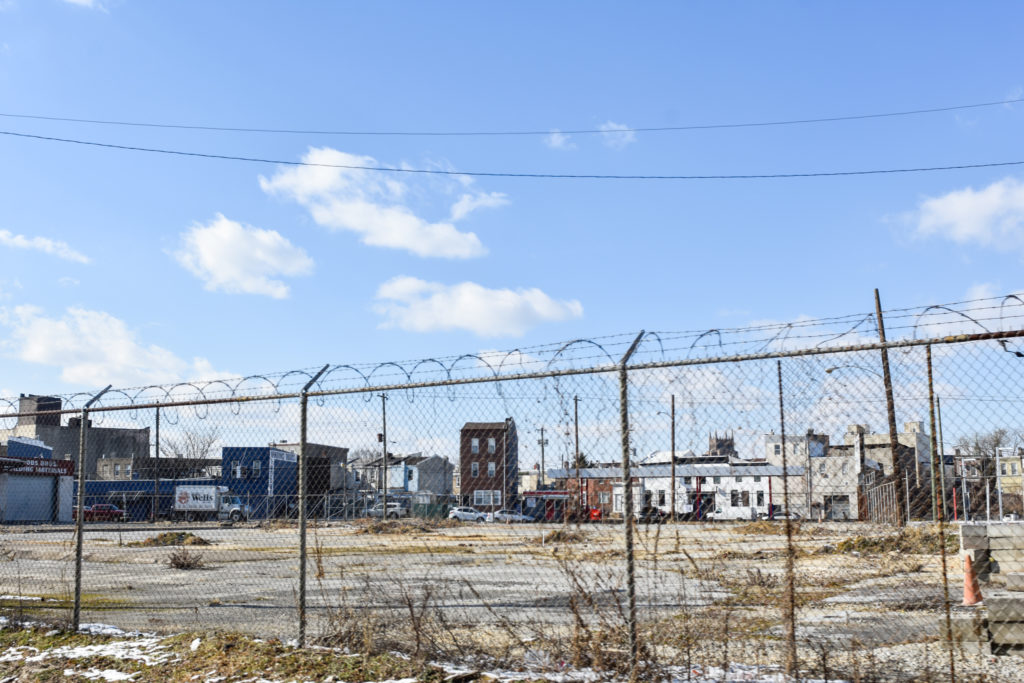
2621-67 Frankford Avenue. Photo by Jamie Meller. February 2022
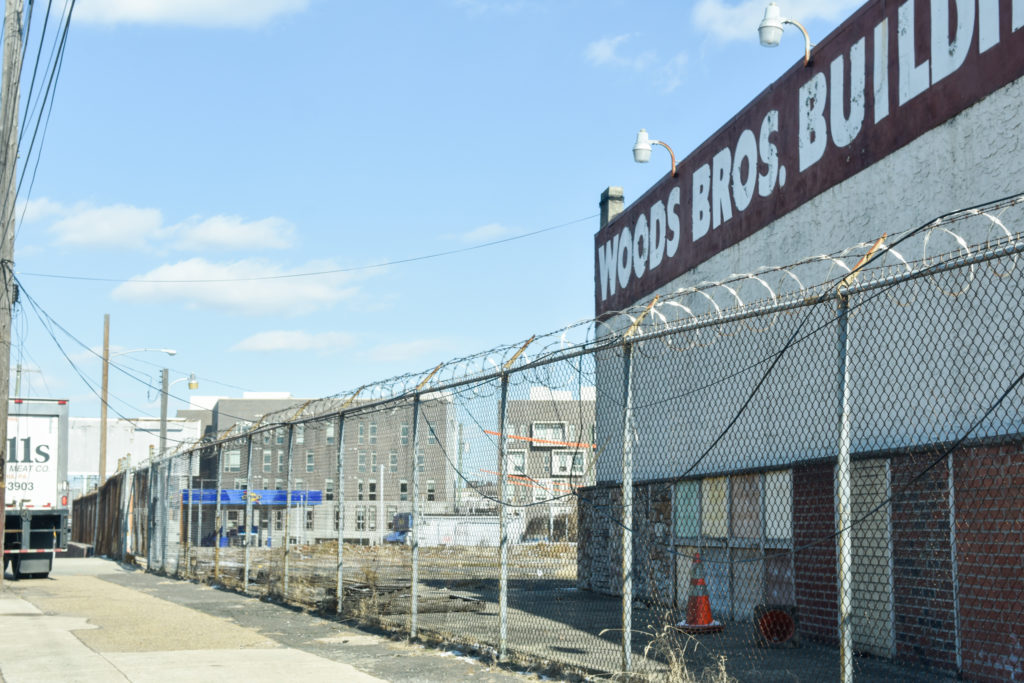
2621-67 Frankford Avenue. Photo by Jamie Meller. February 2022
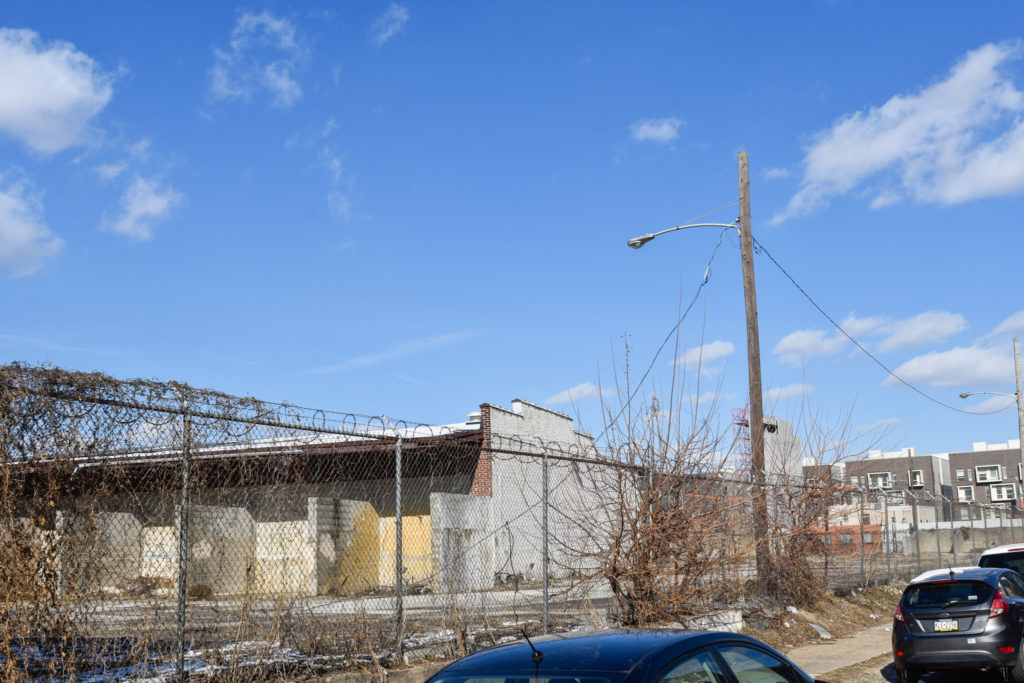
2621-67 Frankford Avenue. Photo by Jamie Meller. February 2022
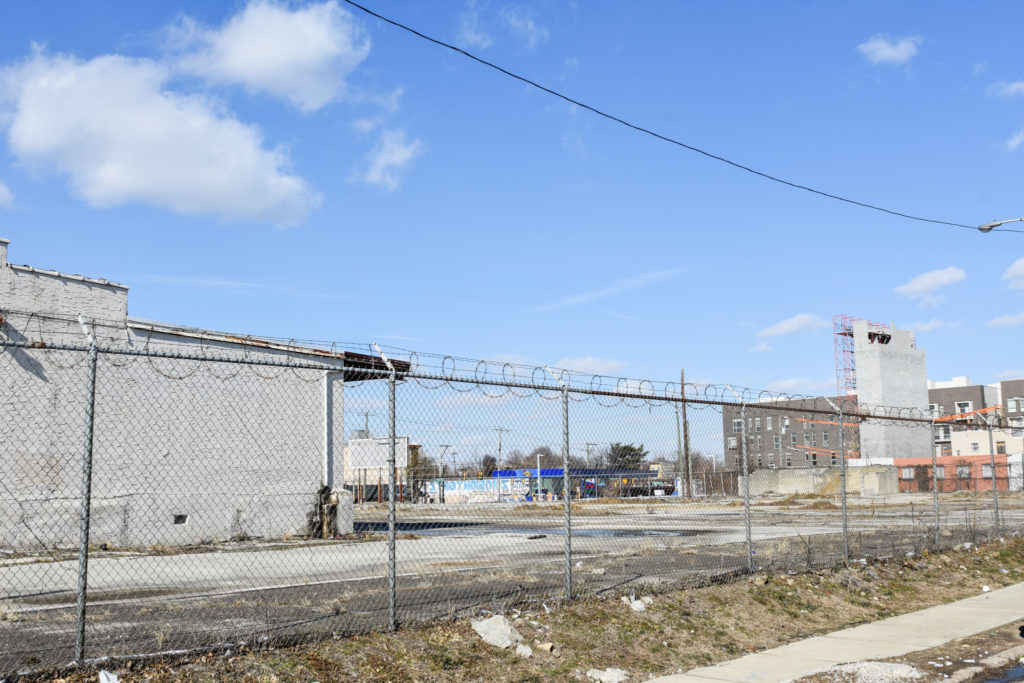
2621-67 Frankford Avenue. Photo by Jamie Meller. February 2022
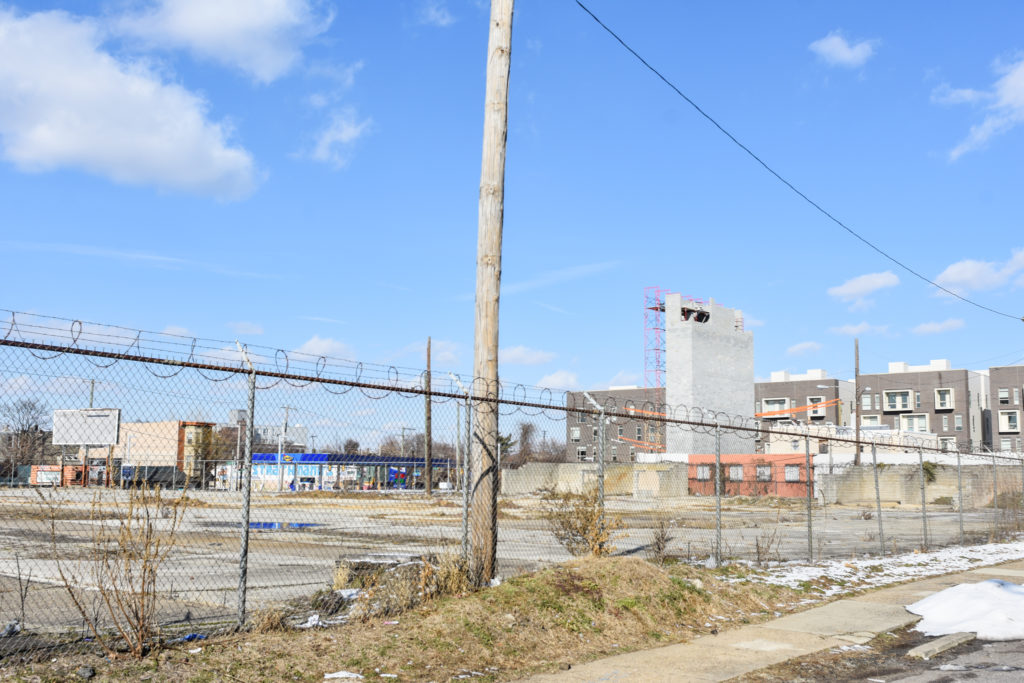
2621-67 Frankford Avenue. Photo by Jamie Meller. February 2022
The building is the latest addition to the booming eastern fringe of East Kensington, where, particularly along nearby Lehigh Avenue, hundreds of recently built, under-construction, and planned units are rapidly transforming a formerly marginal industrial zone into a vibrant residential neighborhood.
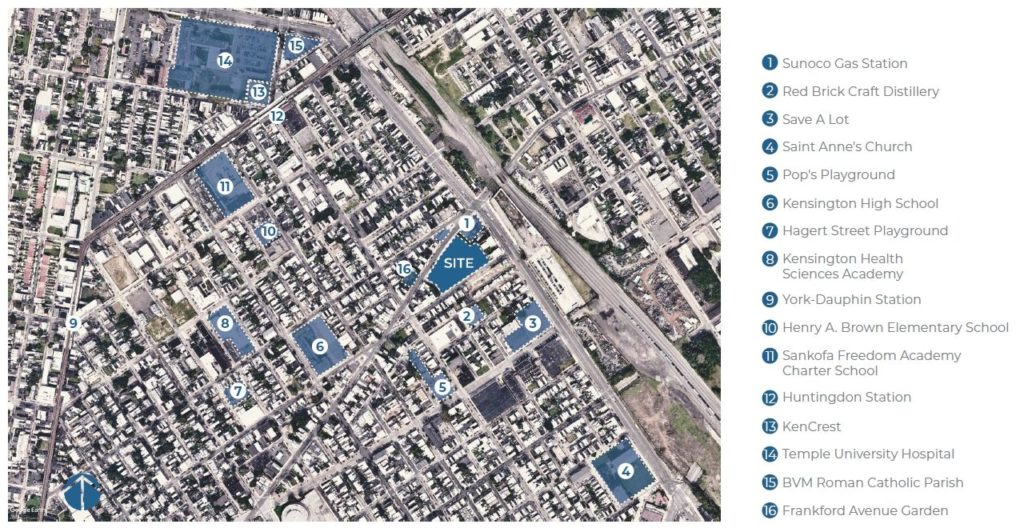
2621-67 Frankford Avenue. Credit: HDO Architecture
Subscribe to YIMBY’s daily e-mail
Follow YIMBYgram for real-time photo updates
Like YIMBY on Facebook
Follow YIMBY’s Twitter for the latest in YIMBYnews

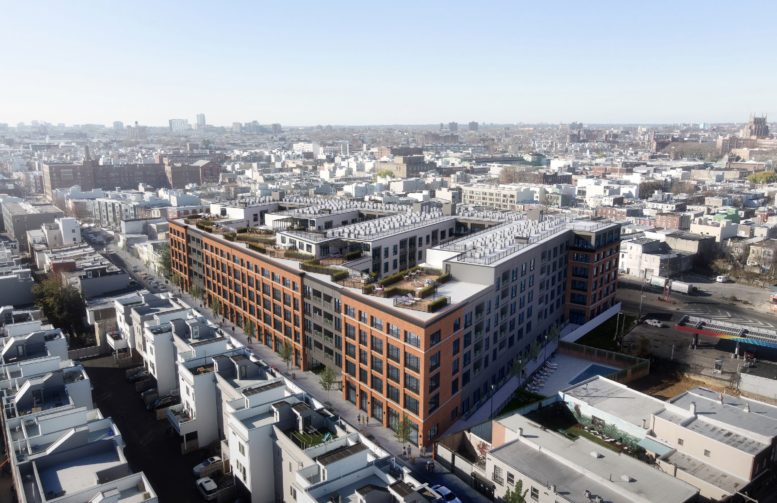

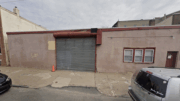
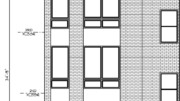
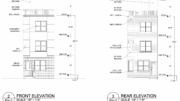
Monstrosity….maybe the developer will live in a windowless bedroom
@Pete … the author was looking at old specs … there are no windowless bedrooms.