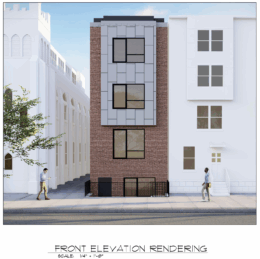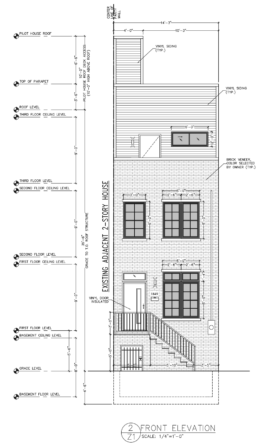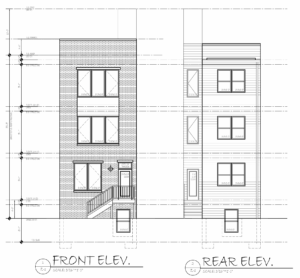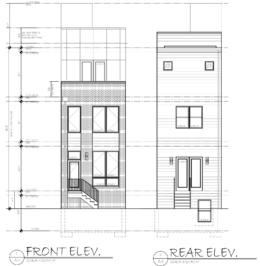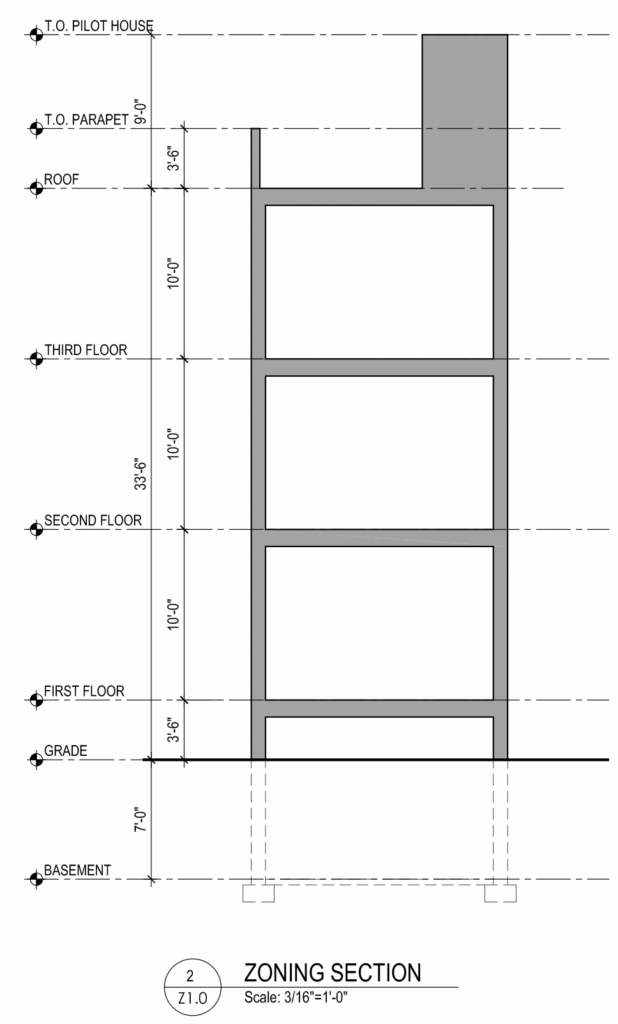Permits Issued for Six-Unit Building at 1736 North 22nd Street in Sharswood, North Philadelphia
Permits have been issued for a new six-unit residential building planned at 1736 N 22nd Street in in the Cecil B. Moore neighborhood of North Philadelphia. The development will rise three stories and include a cellar, replacing a vacant lot. The project is approved as a semi-detached structure. The permit lists Holloman LLC as the owner. TMH Associates Inc is responsible for the designs.

