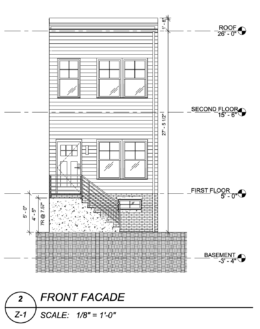Three-Unit Residential Building Approved at 923 South 20th Street in Graduate Hospital, South Philadelphia
Permits have been issued for new residential construction at 923 South 20th Street in the Graduate Hospital neighborohhd of South Philadelphia, where a three-story, three-unit attached building is planned on a vacant parcel. The project will includes a roof deck with an access pilot house. Project plans list Walnut Street Development LLC as both owner and contractor.





