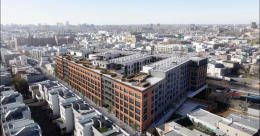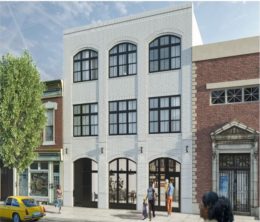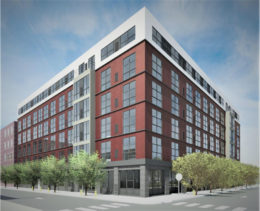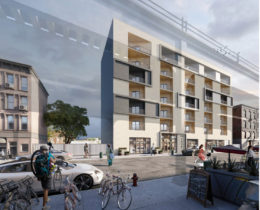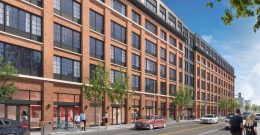Construction Imminent at 453-Unit Building at 2621-67 Frankford Avenue in East Kensington
Last November, permits were issued for the construction of a six-story, 453-unit apartment building at 2621-67 Frankford Avenue in East Kensington. Three months later, Philadelphia YIMBY visits the site to find that demolition has not yet commenced at the property, although the sprawling property, most of which consists of a dilapidated surface lot, sits abandoned and appears ready for imminent demolition and subsequent construction. Designed by Harman Deutsch Ohler Architecture (HDO Architecture), with Turn Key Realty LLC as the contractor, the massive structure will hold 412,703 square feet of space. Permits list the construction cost at $72 million.

