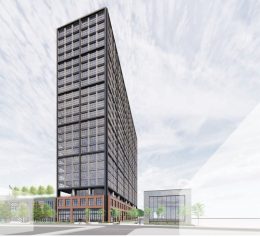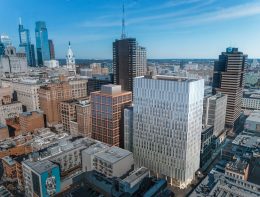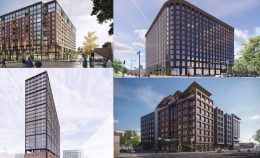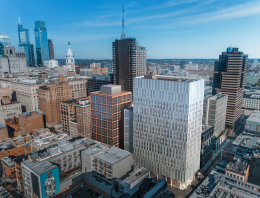412 North 2nd Street in Northern Liberties Goes to Civic Design Review
A number of significant mid- and high-rise buildings are currently proposed in the sparsely developed zone in southern Northern Liberties, just north of Old City. One of these proposals is 412 North 2nd Street, which was presented in great detail in a recent Civic Design Review submission. Designed by Morris Adjmi Architects, the tower will rise 244 feet and 23 stories high, easily making it one of the tallest buildings in the area. There will be 397 residential units included in the tower, 20,431 square feet of retail space, and 105 parking spaces.




