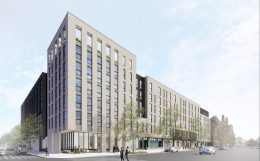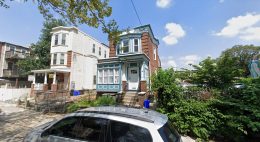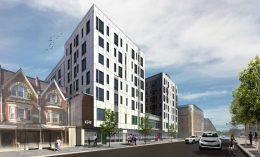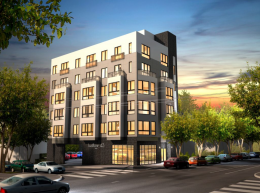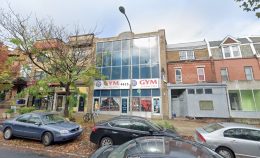Renderings Revealed for 4519 Chestnut Street in Spruce Hill, West Philadelphia
Renderings have been revealed for a 327-unit multi-family development at 4519 Chestnut Street in Spruce Hill, West Philadelphia. Designed by SITIO Architecture + Urbanism, the building will rise six stories tall and hold 223,848 square feet of space. Also included with the project will be 92 parking spaces, four being accessible, and 154 bicycle spaces.

