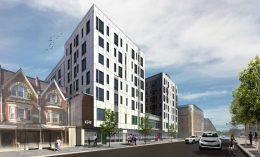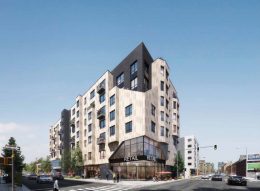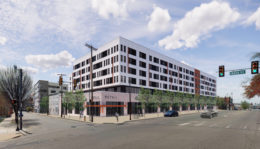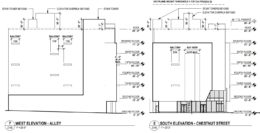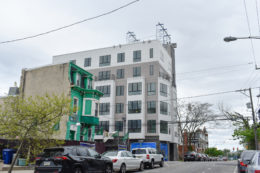Excavation Underway at 4240 Chestnut Street in Spruce Hill, West Philadelphia
A recent site visit by Philly YIMBY has noted that excavation work is well underway at a seven-story, 128-unit mixed-use development at 4240 Chestnut Street in Spruce Hill, West Philadelphia. Designed by DAS Architects, the structure is located on the south side of the block between South 42nd and South 43rd streets. The development will span 141,928 square feet, of which nearly 40,000 square feet will be used as office. Apartment sizes will likely average at just below 800 square feet each. Permits list Intercultural Family Services as the owner, Morris Clarke as the design professional, and HC Pody Company as the contractor. Construction costs are listed at $15.3 million.

