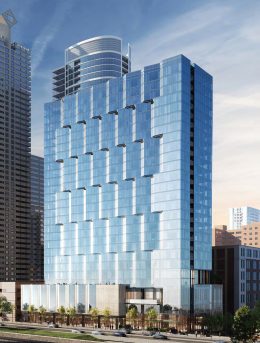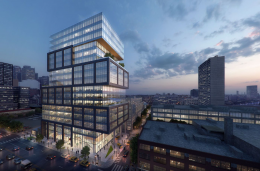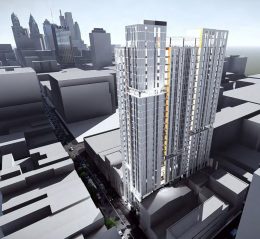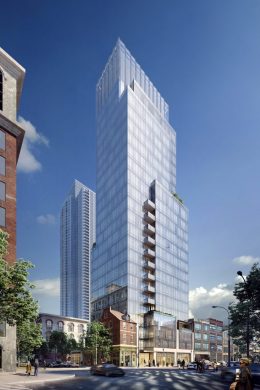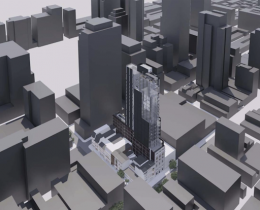Construction Anticipated at 33 North 22nd Street in Logan Square, Center City
Number 23 on Philly YIMBY’s December 2020 Development Countdown is 33 North 22nd Street, a 328-foot-tall (or 316 feet if measuring from John F. Kennedy Boulevard) tower in Center City West. Designed by Solomon Cordwell Buenz and developed by PMC Property Group, the 29-story building will bring 341 units to the rapidly growing neighborhood. Philly YIMBY’s latest visit revealed that the parking lot at the site is still active with shoppers at the Trader Joe’s grocery store at 2121 Market Street.

