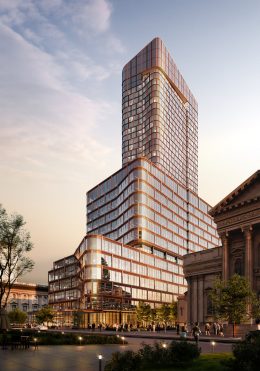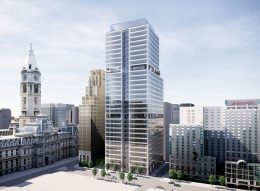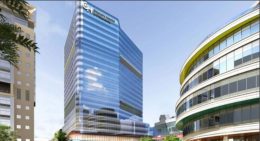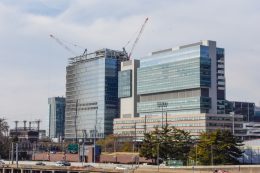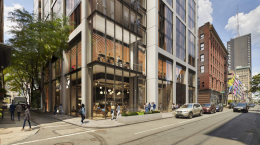The 6th Place on Philly YIMBY’s December Countdown Goes to Two Cathedral Square, 227 North 18th Street in Logan Square, Center City
The 6th place on Philadelphia YIMBY’s December 2021 Development Countdown goes to Two Cathedral Square, a 470-foot-tall, 34-story mixed-use commercial and residential tower proposed at 227 North 18th Street in Logan Square, Center City. Designed by Solomon Cordwell Buenz and developed by EQT Exeter, with Studio Bryan Hanes behind the landscape design, the 700,000-square-foot-plus building is part of Cathedral Square, a redevelopment master plan for the block-sized archdiocesan campus around the iconic Cathedral Basilica of Saints Peter and Paul. The building will offer 450,000 square feet of office space on floors two through 14. Luxury residential space will span 250,000 square feet on floors 15 through 34. The ground level will feature 4,500 square feet of retail. The development will also include parking for 200 cars as well as a bicycle storage room. The building will be serviced by eight office elevators, two residential elevators, a freight elevator, and a swing passenger-freight elevator within the residential component.

