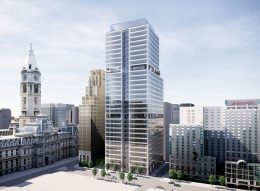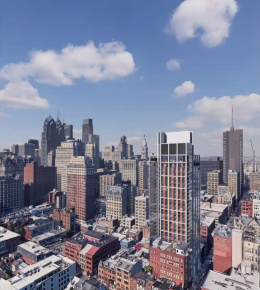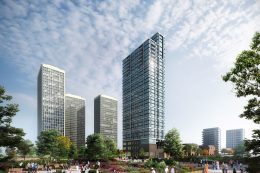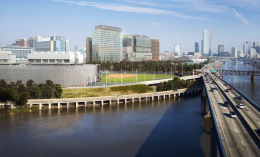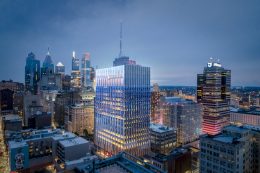460-Foot-Tall Tower Awaits Construction at 1301 Market Street in Market East, Center City
The eighth-tallest building on Philly YIMBY’s December 2020 Development Countdown is a 460-foot-tall, 32-story office tower proposed at 1301 Market Street in Market East, Center City, half a block to the east of City Hall. Designed by the the globally renowned firm Skidmore, Owings & Merrill and developed by the Oliver Tyrone Pulver Corporation, the massive building will yield over 700,000 square feet, with floor plates at the lower levels measuring over 25,000 square feet and those at the upper floors at over 17,000 square feet. The project is being marketed by Jones Lang LaSalle Incorporated.

