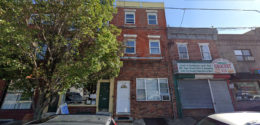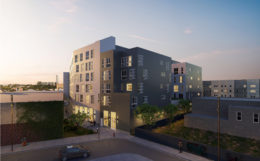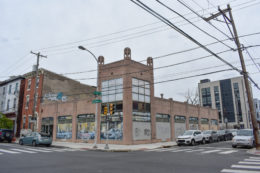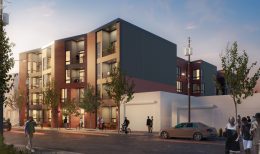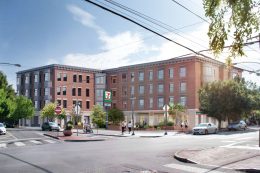Permits Issued For 1119 East Passyunk Avenue In Passyunk Square, South Philadelphia
Permits have been issued for the construction of a mixed-use building at 1119 East Passyunk Avenue in Passyunk Square, South Philadelphia. Designed by HDO Architecture, the building will stand three stories tall and feature commercial space on the ground floor and three residential units above. A single surface parking space will be located at the rear of the structure.

