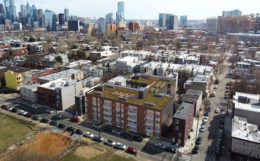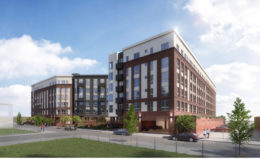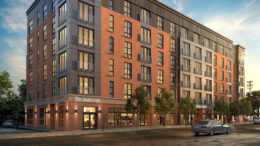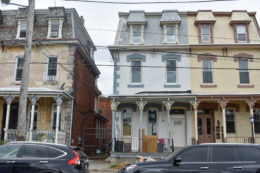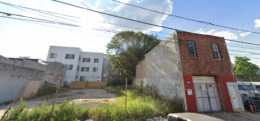Renderings Revealed for 3618-32 Haverford Avenue in Mantua, West Philadelphia
Renderings have been revealed for a four-story, 61-unit mixed-use development at 3618-32 Haverford Avenue in Mantua, West Philadelphia. Designed by HDO Architecture, the building, which fronts on Haverford Avenue and Brandywine Street, will hold commercial space on the ground floor. Eight street trees planted along the footprint, enhancing the street presence. 22 bicycle stalls will be included within the the building’s interior, with another eight on the sidewalk. Due to the site’s zoning and location, no parking is required nor is included within the development.

