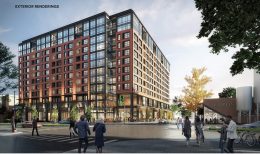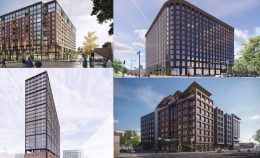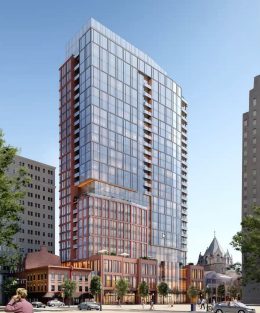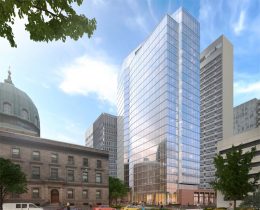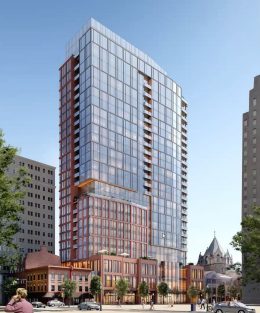The southern portion of Northern Liberties, situated between Center City and North Philadelphia, is located between Spring Garden Street, Interstate 95, the Vine Street Expressway, and 9th Street. The area has notoriously languished as a dead zone for years, comprised of surface lots and industrial buildings, save for a few surviving pre-war artifacts. To the south sits one of Philadelphia’s most desirable neighborhoods, Old City, where history permeates every block. To the north, the core portion of Northern Liberties also features rich history while showing a trendy and modern flare that makes it one of Philadelphia’s hottest neighborhoods. A massive amount of development has taken place in recent years in these two districts, making it even more surprising that the abysmal area between the two has remained as it has for such a long period of time. Thanks to a collection of recent announcements for planned developments, however, this looks to be changing in a big way in the near future. With the recent flurry of announcements, Philly YIMBY makes a brief overview of the proposals.

