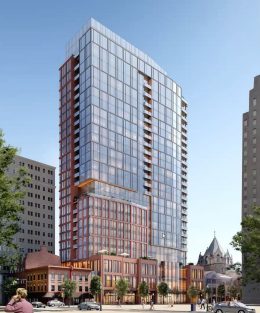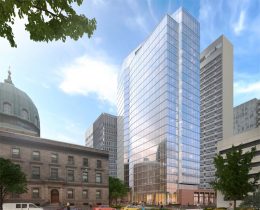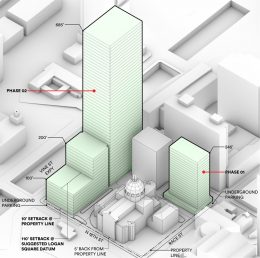The Laurel Rittenhouse Square Rises Halfway Up, with Façade Starting in Rittenhouse Square, Center City
The concrete structure of The Laurel Rittenhouse Square at 1911 Walnut Street, a condominium that will soon dominate Rittenhouse Square, has reached the halfway point. Designed by Solomon Cordwell Buenz and developed by Southern Land Company, the 599-foot-tall, 48-story tower rises just to the northwest of Rittenhouse Square Park. The building replaces a grassy lot to the south and a parking lot to the north. The structure will house 185 rental apartments and 60 condominium units. A three-story structure with retail space and a gym will rise north of the tower. The tower sets back three times from Walnut Street, with the final shape stepping back on all four sides toward a crown where cross-bracing will light up at night.




