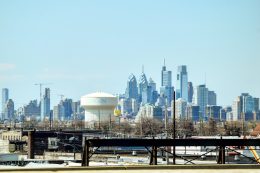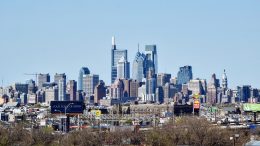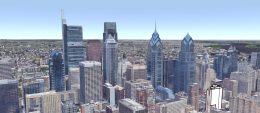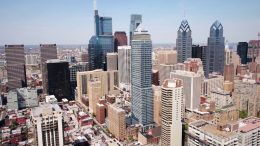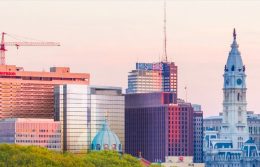YIMBY Observes the Rising Philadelphia Skyline from the I-676
Recently, Philly YIMBY has covered the rising Philadelphia skyline from the Interstate 95 South and the Walt Whitman Bridge. Today we look at the skyline from the outlook at the Interstate 676 in Camden, New Jersey, which reveal a unique view of Philadelphia’s skyscrapers. The I-676 circles around the city as the Vine Street Expressway cuts through the north side of Center City, then heads south toward the Sports Complex and turns back to the Walt Whitman Bridge. The I-676 then heads south and becomes Route 42, while heading north on the highway takes one toward Camden and onto the Benjamin Franklin Bridge, which leads back to the Vine Street Expressway and further in University City and beyond.

