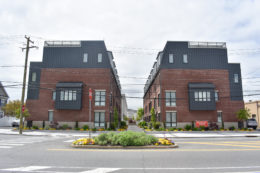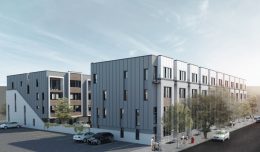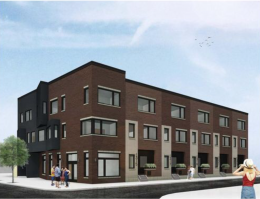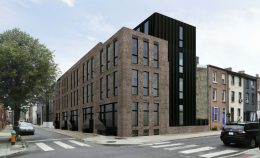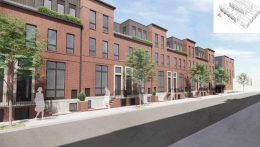Construction Complete at Renaissance Estates in Packer Park, South Philadelphia
Philly YIMBY;s recent site visit has revealed that construction is complete at Renaissance Estates, a low-rise residential development located at 3320 South 20th Street in Packer Park, South Philadelphia. Developed by Mansion Global, the project consists of 14 four-story townhouses with two-car garages, private elevators, and roof decks offering sweeping views of the skyline. The homes will yield at least 3,200 square feet of space, with three bedrooms and three-and-a-half bathrooms.

