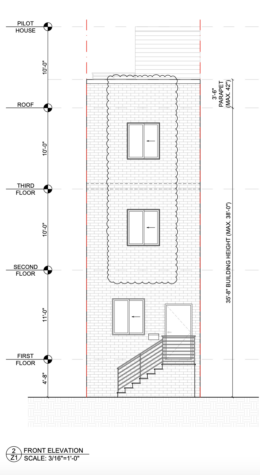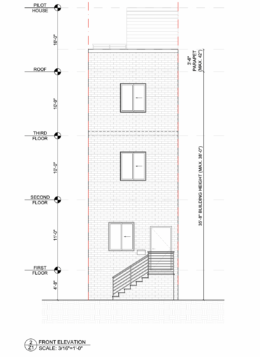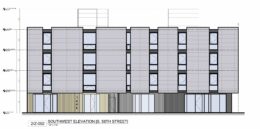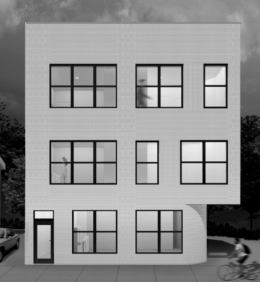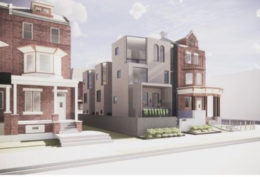Permits Issued for 1433 South Fallon Street in Kingsessing, Southwest Philadelphia
Permits have been issued for a three-story single-family residence at 1433 South Fallon Street in Kingsessing, Southwest Philadelphia. The project site is located near the crossroads of South Fallon Street, Paschall Avenue, and Grays Ferry Avenue. Designed by JT Ran Expediting, the development will feature a three-story home with a basement, roof deck, and pilot house. Unitedpaintgroup LLC is listed as the project contractor, and Paschall Holdings LLC is the owner.

