Progress continues to stall at Broad + Pine, one of the most promising yet fickle developments on South Broad Street. After having already gone through several major design revisions over the past few years, the high-rise planned at the northeast corner of Broad and Pine Streets at 337-41 South Broad Street (better known as 337 South Broad Street) in Washington Square West, Center City, has recently seen yet another major redesign. Designed by My Arch and developed by Dranoff Properties (which is also behind the Arthaus tower half a block to the north), the proposal has been reduced in scale down from 28 to 15 stories, though its residential unit count has increased from 56 to 91 units. Still, even after the design revision, no construction permits have yet been filed nor has demolition started on the three-story low-rise structure at the site, as revealed by YIMBY’s latest site visit.
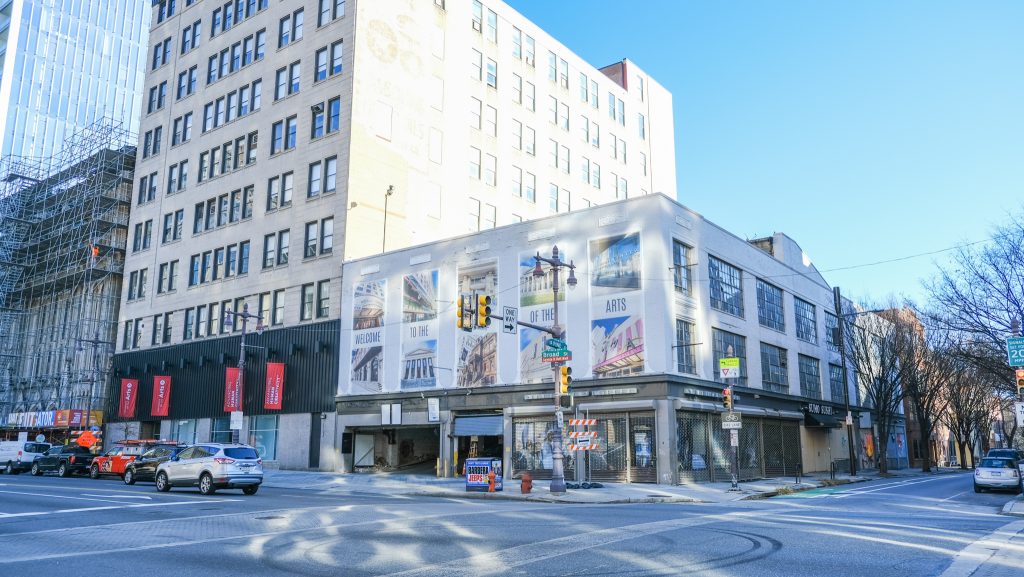
337 South Street. Photo by Jamie Meller
The previous iteration was designed by Cecil Baker + Partners Architects as a Neo-Industrial tower slab that faced its narrow side toward Broad Street. The building featured broad paneled window, trimmed in black metal and blanked by red brick piers to create an effect reminiscent of turn-of-the-century factory loft, which were once a staple of Philadelphia architecture. The window style also paid homage to the garage that currently stands at the site. Projecting bay windows on the south facade added another modern take on classic forms, further contributing to the sophisticated composition.
The proposal’s imposing height, rising 361 feet to the top of its plain, black-trimmed cornice, earned the building the 16th place on our December 2020 Development Countdown over a year ago, though the drastic height reduction made it ineligible for our 2021 end-of-year countdown.
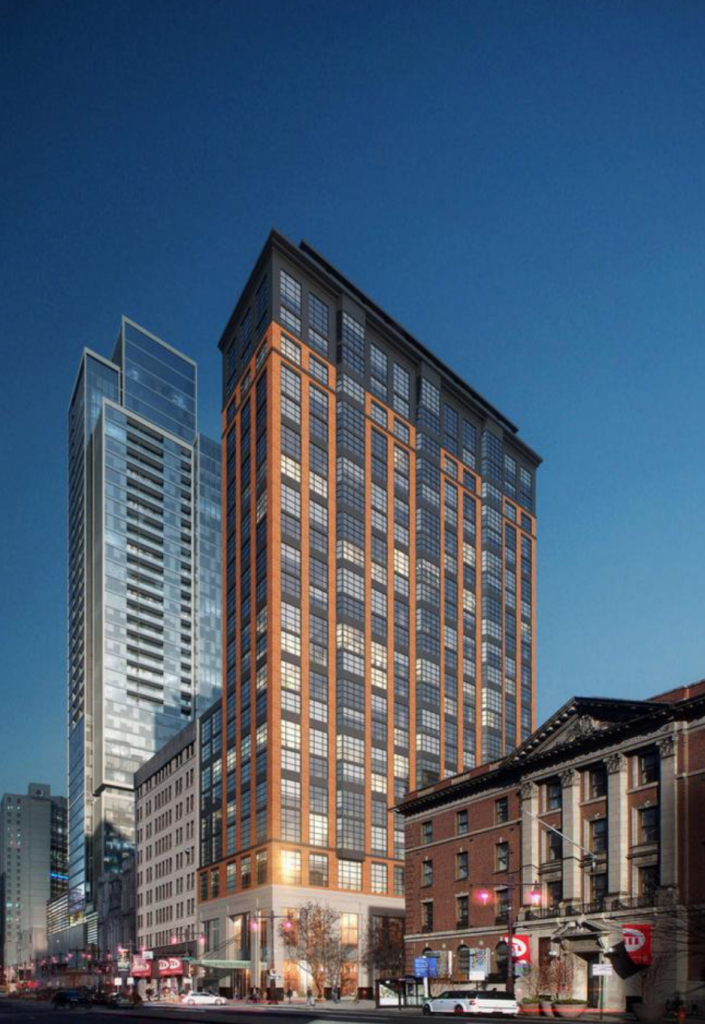
Broad+Pine at 337-41 South Broad Street. Rendering credit: Cecil Baker + Partners Architects
The design revision also makes historic nods with its Second Empire-style references, sporting an off-white facade, a chamfered corner, and a slanted mansard roof with dormer windows. As such, the composition is reminiscent both of Parisian apartments (the apartment style was once called “French Flats” in its United States versions) and Philly’s own City Hall, which rises just up the street.
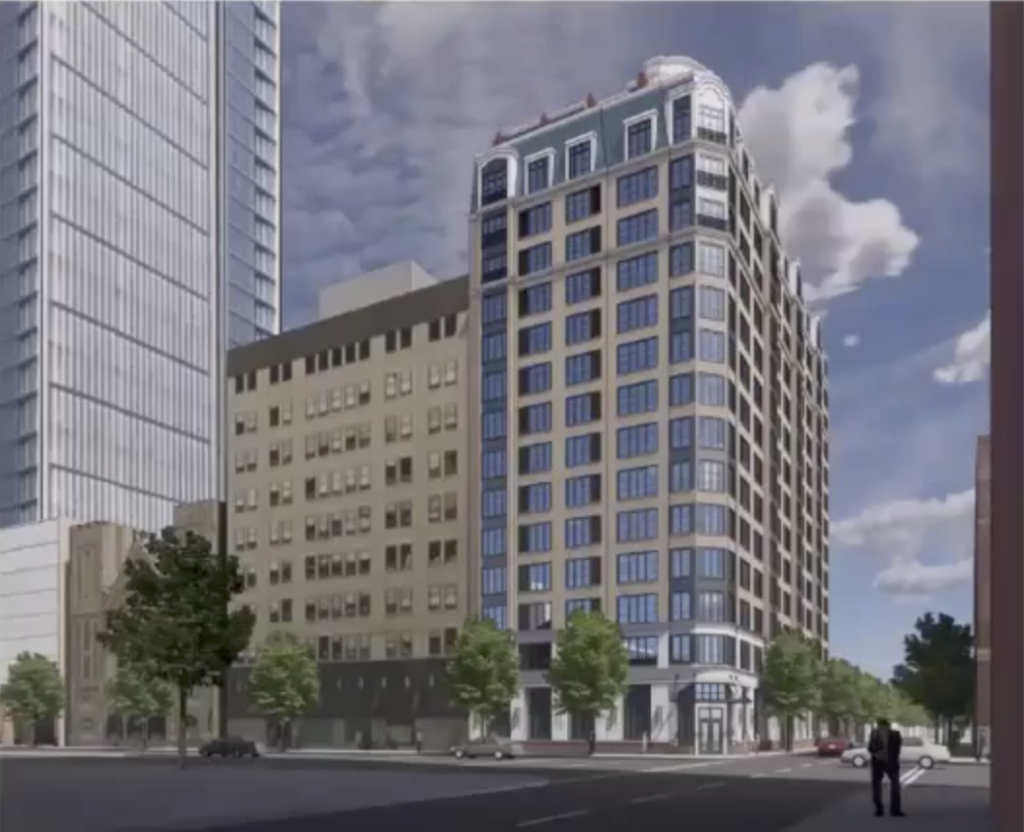
Broad + Pine at 337-41 South Broad Street. Rendering credit: My Arch
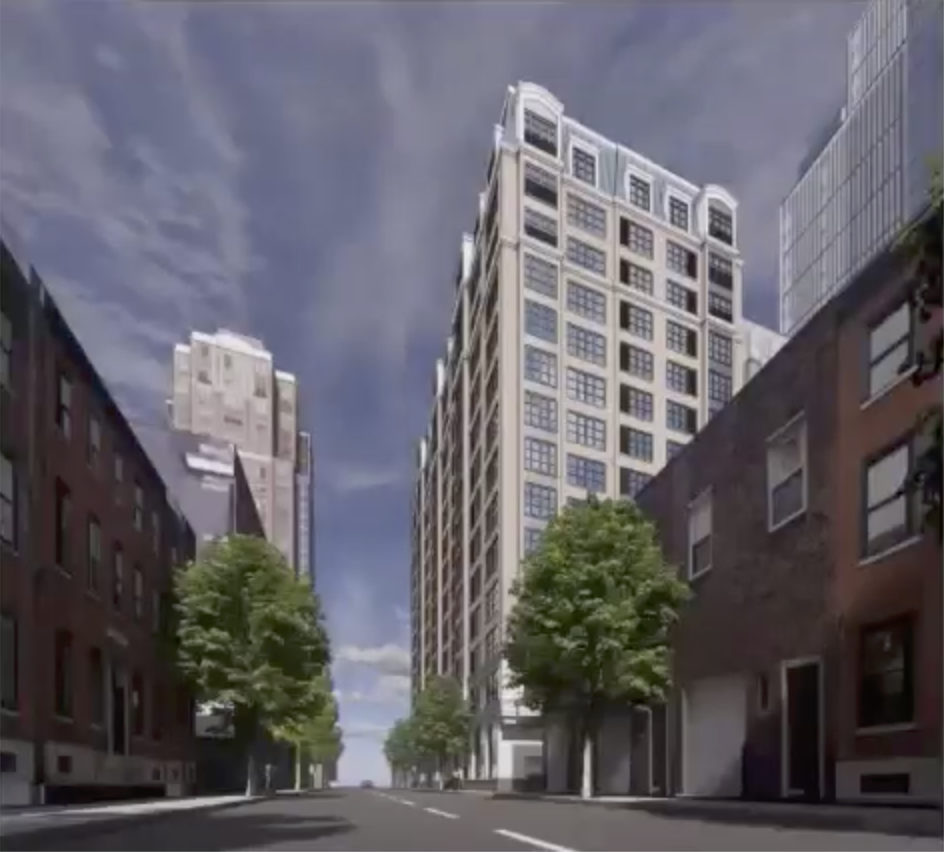
Broad + Pine at 337-41 South Broad Street. Rendering credit: My Arch
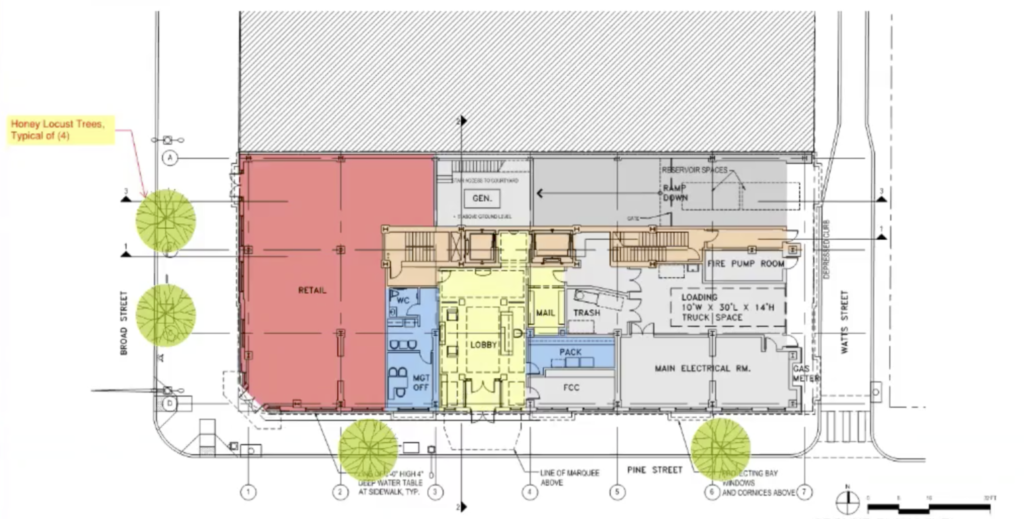
Broad + Pine at 337-41 South Broad Street. Rendering credit: My Arch
The latest design is attractive in its own way, and, of course, the retention of proposed ground-level retail is certainly welcome news for the latest design. Still, it is rather dismaying to see such a severe reduction in scale at this centrally-located, transit-accessible site. We also lament the loss of the previous, loft-inspired design, which would have fit well both the traditional and modern buildings along the South Broad Street corridor. At least the unit count increase is a pleasant consolation prize.
In either case, even the status of the latest proposal is not yet certain. The latest notable permit for the site dates back to March 2019, when a permit was issued for the demolition on the on-site structure, specifying JPC Group Inc. as the contractor and a work cost of $327,000. However, our latest site visit revealed that, aside from shuttered retail at the ground floor, the three-story garage apparently appears in operation, while also serving as an admittedly attractive banner for the Avenue of the Arts.
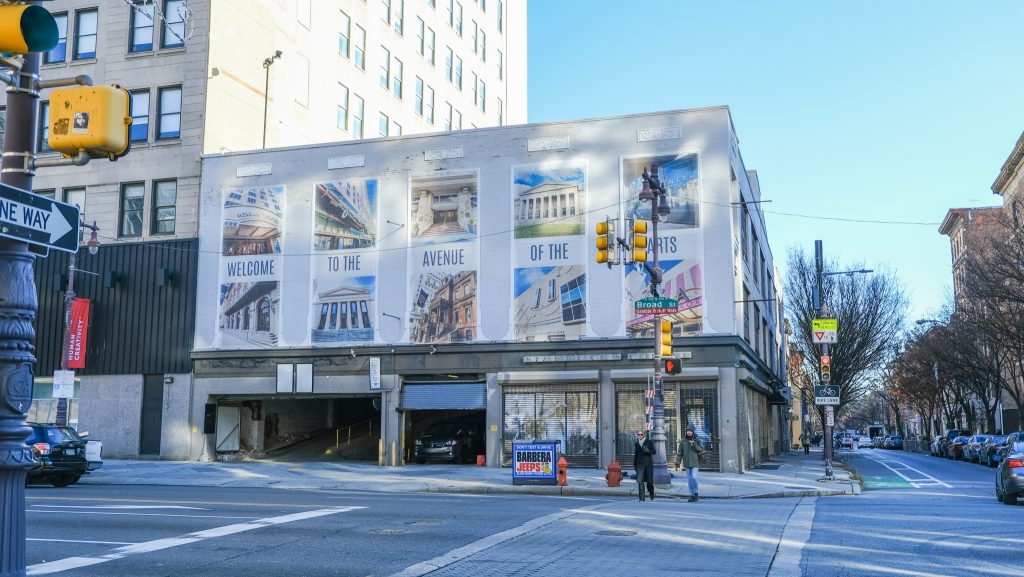
337 South Street. Photo by Jamie Meller
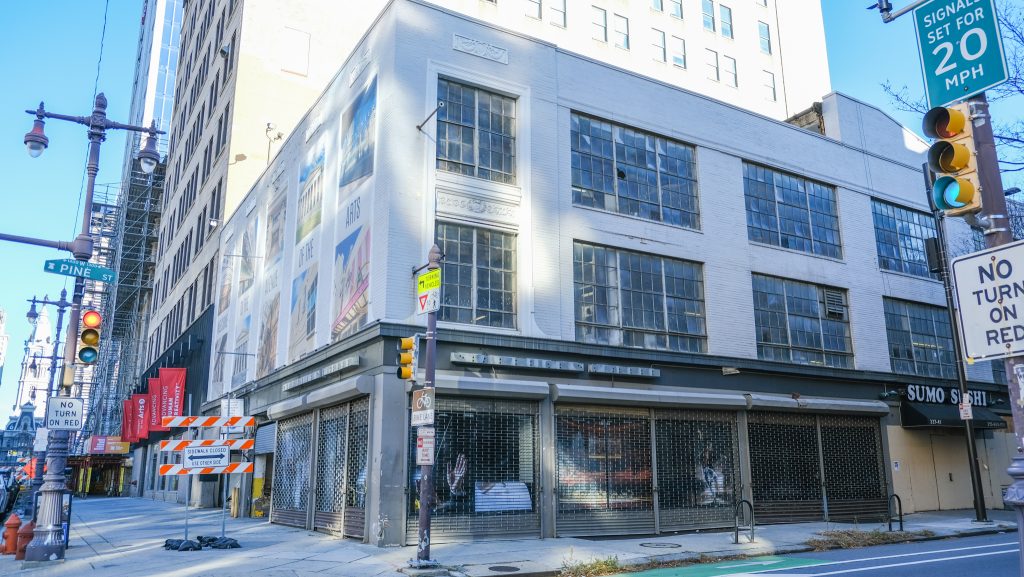
337 South Street. Photo by Jamie Meller
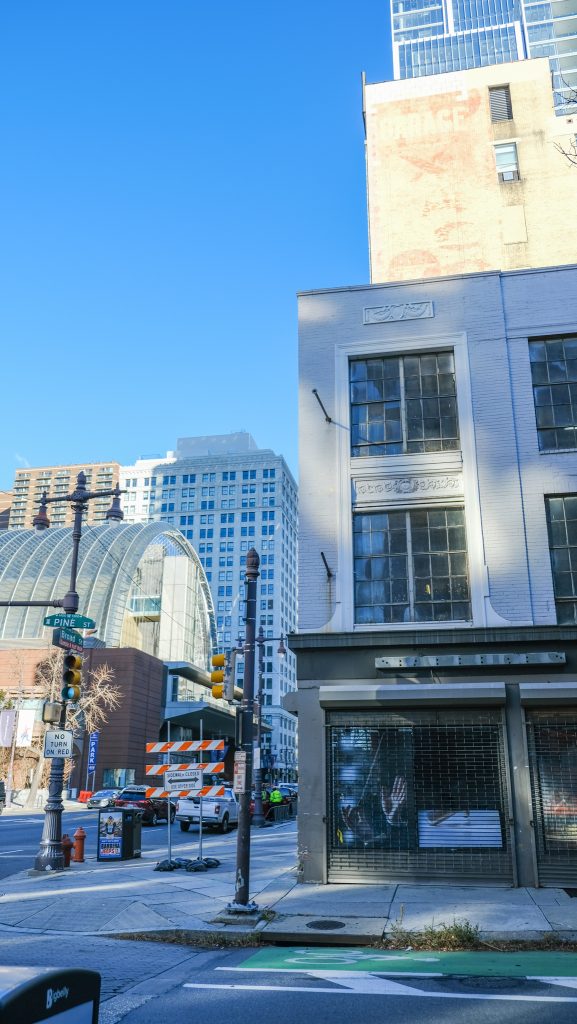
337 South Street. Photo by Jamie Meller
Although we wish the development team best of luck in their endeavors, given the site’s history of revisions (this is at least the third iteration so far) and apparent lack of progress, we would not be overly surprised to see yet another redesign. If one does take place, we hope to see it revert back to a significant height increase while also maintaining its recently upgraded unit count.
Subscribe to YIMBY’s daily e-mail
Follow YIMBYgram for real-time photo updates
Like YIMBY on Facebook
Follow YIMBY’s Twitter for the latest in YIMBYnews

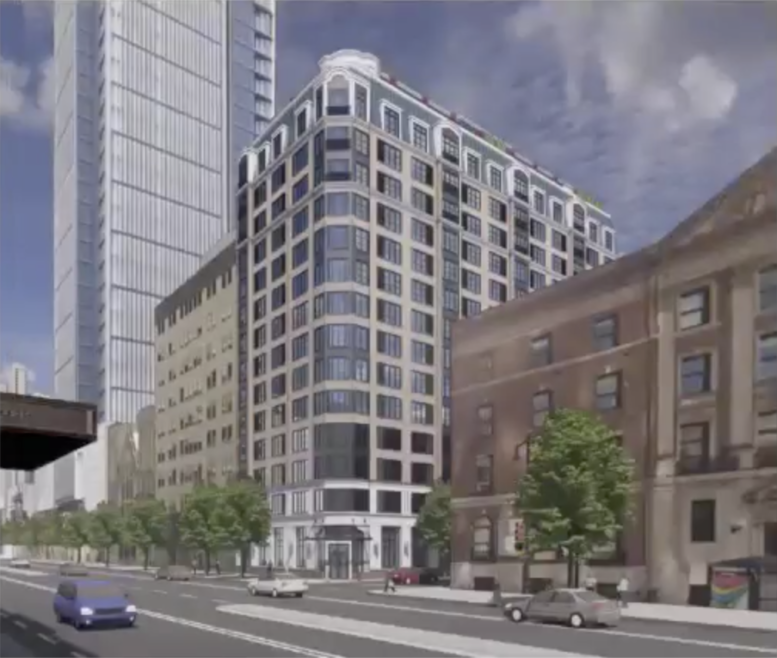




Perhaps your « team » of writers ought to understand why this project has not progressed and take into account the major neighborhood opposition to it. In addition to the horrendous initial completely out if scale height, other serious issues remain for the surrounding residents.
How is the height out of scale? Not understanding that as a legitimate reason for opposition.
The operating garage and attractive advertising swathed around the building along with the shuttered Starbucks is telling. The decrease in height from 28 to 15 floors is puzzling as that makes us think if this height cutback was a by right design even with residential unit count from 56 to 91.
How are sales going at Arthaus? Taller building at this site would reduce views from Arthaus and could be having a negative effect on sales. Seems like Dranoff might be going for a different demographic with this new building? Studios and one bedroom units? The previous design for the site was so much better. Why not keep the previous design and just reduce height?
Or the reduction in height is to appease the buyers of his Arthaus project so their multi million dollar views won’t be lost and who’s to say it he won’t revert back to a taller tower? Also the Arthaus buyer on the NW corner could loose their views too if anything ever gets built on top of the Wilma. That block (Doubletree) was originally designed for two towers.
I can’t tell if Elizabeth is being sarcastic or she accidentally found her way to the wrong site. This one is called YES in my backyard.
I like the new design a lot. It’s very elegant, and will not impinge on the view from the south of Arthaus, which is very impressive. Hope it comes to pass.
I applaud Elizabeth for deleting her last sentence — the one that complained that a new tower would block her views and reduce the availability of on-street parking in Center City.
I don’t blame her for “complaining” about blocked views. After all views are was sells and rents most buildings in a city but hey let all these transient rich people have the views.
Dranoff may be hedging his bets by not starting construction on the newly revised design to protect his investment in the Arthaus tower to ensure more people sign up for condos and preventing lawsuits being filed by aggrieved owners of the Arthaus tower claiming their views were obstructed by his new building on Broad and Pine. I believe the downsized drawings of the Broad and Pine building are a by right drawings designed to block opposition from neighbors and owners of units in the Arthaus.
If he builds the above mentioned building, he risks the loss of more customers for the Arthaus and faces lawsuits by buyers of Arthaus units. If he doesn’t build, he hopes more people will sign on the dotted line.
Most likely scenario, he will sell the Broad and Pine to another developer who could add a few stories on top of site.