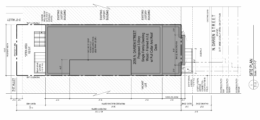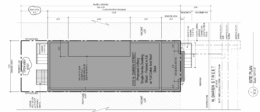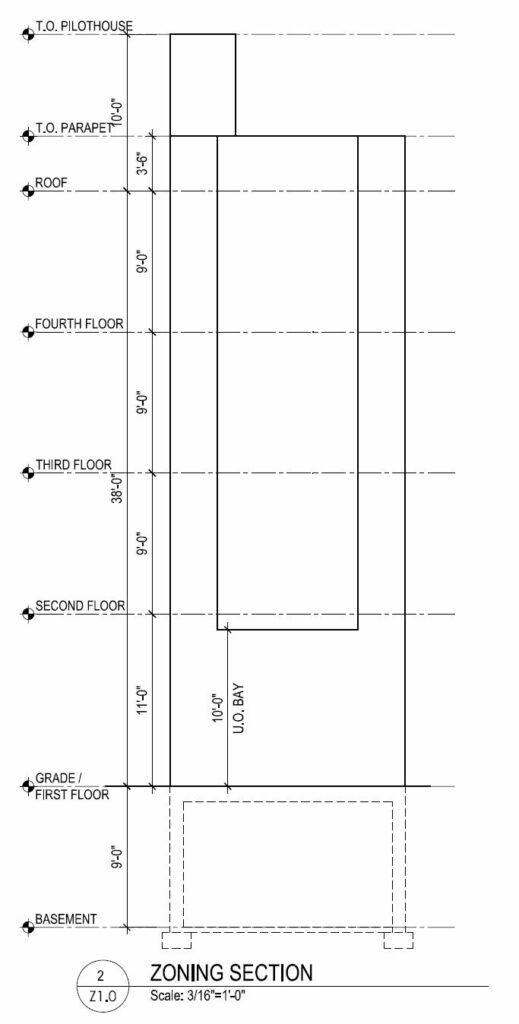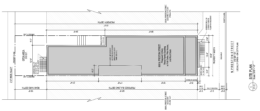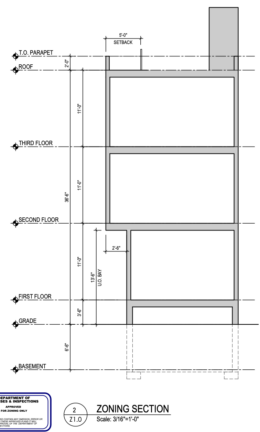Three-Story Single-Family Structure Planned at 2056 North Darien Street in North Philadelphia East
A new three-story single-family residence is underway at 2056 North Darien Street in the North Philadelphia East neighborhood. Located between West Diamond Street and West Norris Street, the project replaces a vacant lot on a narrow, mid-block parcel. The development will include a roof deck and pilot house, with full cellar excavation and underpinning as prescribed by structural engineers. The parcel is situated within a residential row home corridor, positioned just west of the athletic courts adjacent to Dendy Recreation Center.

