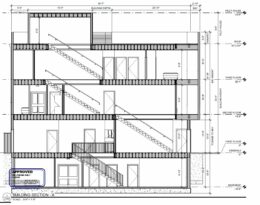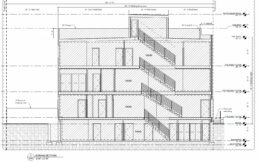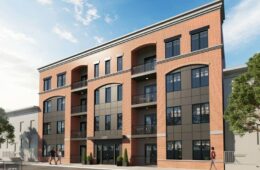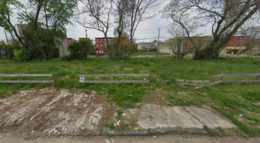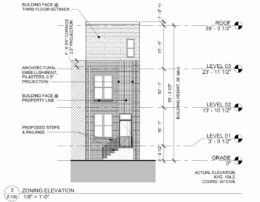Permits Issued for 2306 North Fairhill Street in North Philadelphia East
Permits have been issued for the construction of a three-story, five-unit apartment building at 2306 North Fairhill Street in North Philadelphia East. The new building will rise from a vacant lot on the west side of the block between West Dauphin Street and West York Street. Designed by Plato Marinakos, Jr. of Plato Studio, the structure will span 6,815 square feet and will include a cellar and a roof deck. Permits list Yona Construction as the contractor and specify a construction cost of $700,000.

