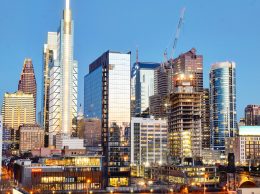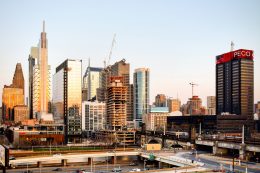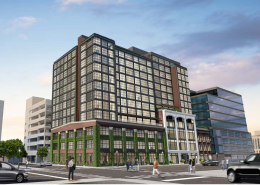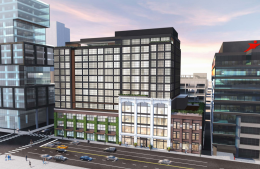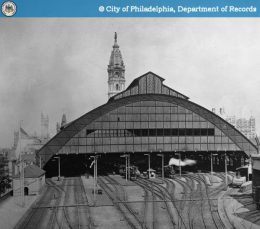GIANT Supermarket Opens at Riverwalk North Tower in Center City West
The large GIANT supermarket located on the first two levels of the Riverwalk north tower at 60 North 23rd Street has officially opened, bringing a new shopping hub to Center City West. Designed by Gensler and developed by PMC Property Group, the tower stands prominent at the Schuylkill River Trail, and the way the façade takes in daylight in a dramatic fashion, with metal cladding manipulating creating different shades. The two-tower project will have 711 units, and the shorter north tower will have 331 units above the podium floors. The tower, which replaces a large parking lot, stands 315 feet tall and 28 stories above ground.

