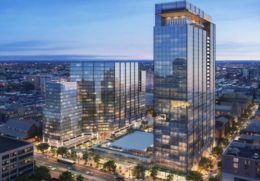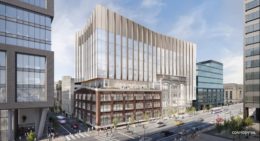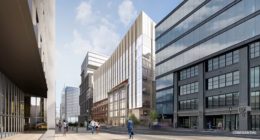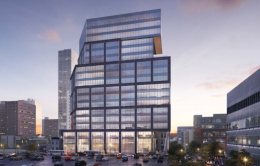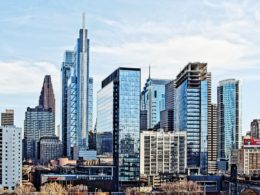Philadelphia YIMBY Shares Skyline Massings of Two-Tower Virgin Hotel Proposed in Rittenhouse Square, Center City
For years, Philadelphia YIMBY has published in-house-made skyline massings, of old developments and new proposals alike, and today we bring another project to our readers. Recently, images of a new Virgin Hotels development proposal have surfaced, showing two new buildings at 500 South Broad Street in Rittenhouse SquareCenter City. Shown in renderings are a taller tower standing 36 floors and a shorter tower rising 23 stories. The project is being designed by Skidmore Owings and Merrill and developed by The Badger Group, Dranoff Properties, The Goldenberg Group LLC, and Virgin Hotels, which will have their logo displayed on the north tower. In this feature, Philadelphia YIMBY presents our skyline massings of the Virgin Hotel towers.

