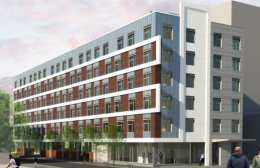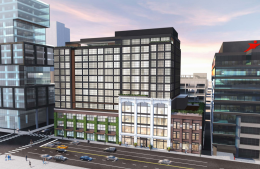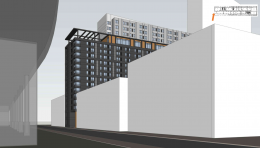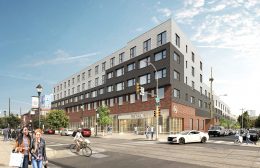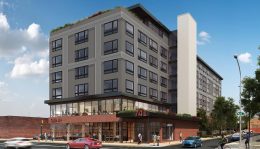80-Unit Development Revealed at 801 West Girard Avenue in Ludlow, North Philadelphia
A large proposal has been revealed at 801 West Girard Avenue in Ludlow, North Philadelphia. Designed by PZS Architects, the building will rise six floors from a 14,250-square-foot plot of land and will hold 80 residential units. Residential space, which will total 57,000 square feet, will sit on the second through sixth floors. Additionally, 19 parking spaces and 27 bike spaces will be included in the project. A roof deck will offer outdoor space at the top of the structure.

