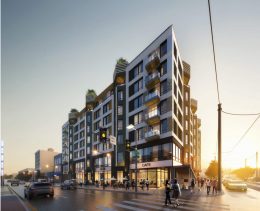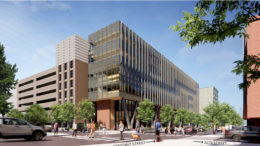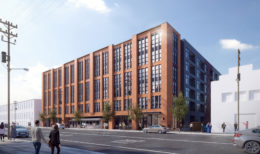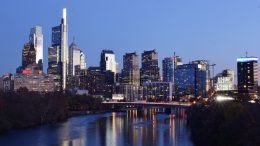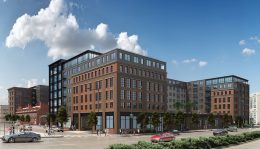A Detailed Overview of the 196-Unit Mixed-Use Building Proposed at 922 North Broad Street in Francisville, North Philadelphia
Over the course of the past year, Philly YIMBY featured sustained coverage of the seven-story mixed-use building planned at 922 North Broad Street in Francisville, North Philadelphia, and with good reason. Also known under its full address of 922-38 North Broad Street, the structure will rise on the southwest corner of North Broad Street and West Girard Avenue, two of the most important thoroughfares in Lower North Philadelphia, bringing 19,954 square feet of retail and 196 residential units to a subway- and trolley-adjacent site formerly occupied by a suburban-styled pharmacy. Designed by Coscia Moos Architecture, the structure will span 176,679 square feet and sport a distinctive multi-colored facade and a green roof. Permits list Ferraro Construction Group as the contractor and a construction cost of $20 million. Today YIMBY takes a detailed look at this centrally-located, transit-adjacent development.

