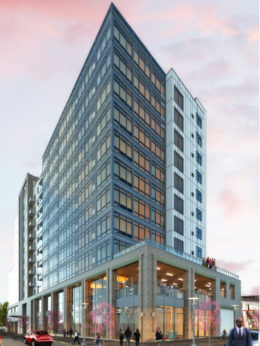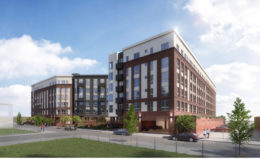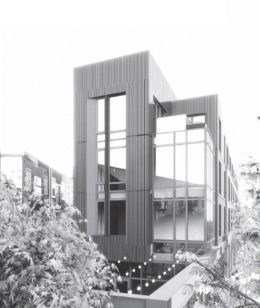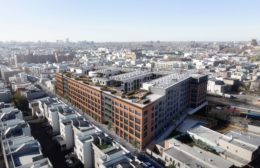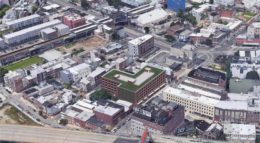Development at 4746-48 Spruce Street Goes Before Civic Design Review
A large mixed-use development proposed at 4746-48 Spruce Street in Walnut Hill, West Philadelphia, is going before the Civic Design Review. Designed by PZS Architects, the building will rise 12 stories high, with 170 residential units situated within the third through eleventh floors. This residential space will span 149,590 square feet. Meanwhile, the twelfth floor will include residential amenity space, totaling 5,700 square feet, while commercial and lobby space on the bottom two floors at the tower’s podium will occupy 36,851 square feet. The project will include parking for 28 cars and 76 bicycles.

