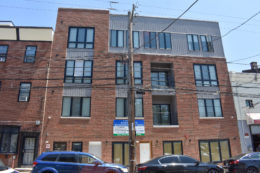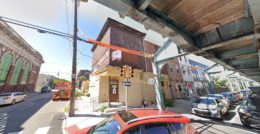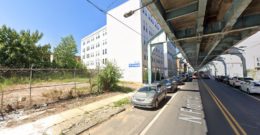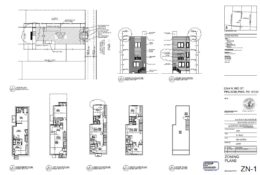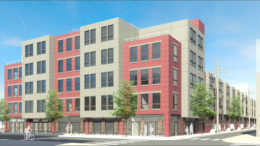Construction Complete at 2045 Lofts at 2045 North 2nd Street in Norris Square
A recent site visit by Philadelphia YIMBY has confirmed that construction work is almost entirely complete at 2045 Lofts, a four-story, 18-unit mixed-use building at 2045 North 2nd Street in Norris Square. The property is situated on the east side of the block between West Norris and Diamond streets, around one short block to the southwest of Norris Square Park. Designed by Vincent Mancini, the structure spans 23,597 square feet and features ground-floor commercial space and elevator service. Permits list Green Tree Group Contracting as the contractor and a construction cost of $3.8 million.

