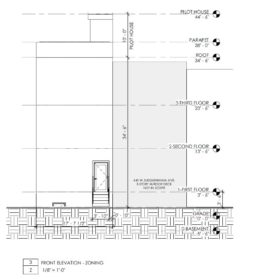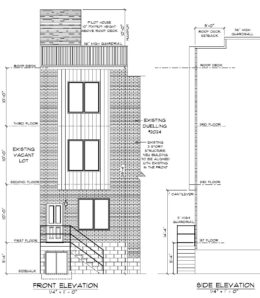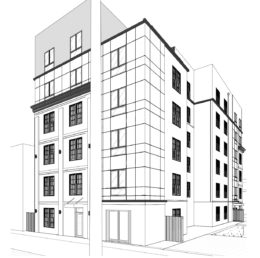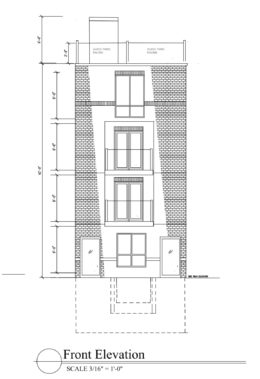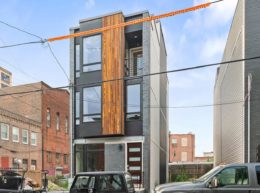Permits Issued for 438 West Susquehanna Avenue in North Philadelphia East
Permits have been issued for the construction of a three-story two-family rowhouse at 438 West Susquehanna Avenue in North Philadelphia East. The structure will rise from a vacant lot situated on the south side of the block between North Orkney Street and North 5th Street. Designed by the Parallel Architecture Studio, the structure will span 2,820 square feet and will feature a cellar and a roof deck. Permits list the G&J Group as the contractor.

