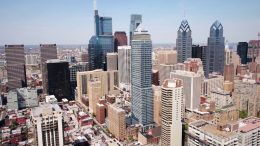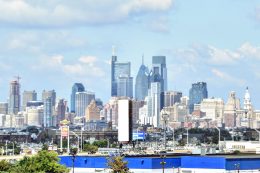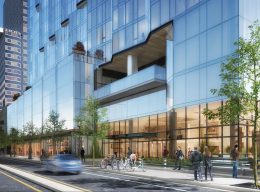YIMBY Shares Photos from the Topping-Out Ceremony of The Laurel Rittenhouse in Rittenhouse Square, Center City
Two weeks ago, Philadelphia YIMBY has announced the topping-out of The Laurel Rittenhouse at 1911 Walnut Street in Rittenhouse Square, Center City. Designed by Solomon Cordwell Buenz and developed by the Southern Land Company, with the Harman Group as the structural engineer and the Hunter Roberts Construction Group as the contractor, the building now stands 599 feet and 48 stories tall, making it the ninth-tallest skyscraper in Philadelphia and the tallest residential building in Center City. The all-residential building (the tallest of the kind on the city) will offer 185 rental units and 64 luxury condominiums. Today we share some new photos from the topping-out ceremony.



