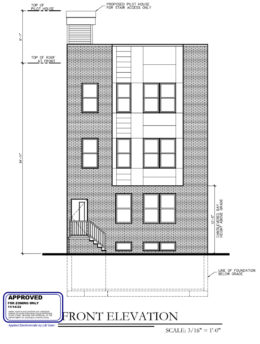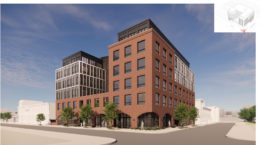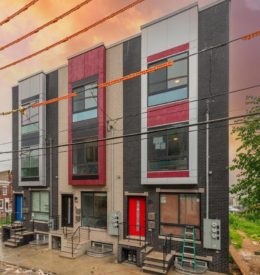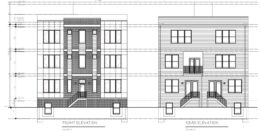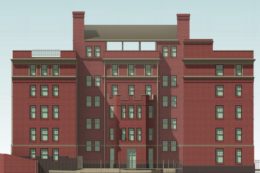Permits Issued for 2401-03 North 3rd Street in West Kensington
Permits have been issued for the construction of a multi-family development at 2401-03 North 3rd Street in West Kensington. The building will rise three stories tall, with a roof deck situated at the top. There will be three residential units within the building. In total, the structure will span 3,853 square feet of space. Anthony Maso Architecture and Design is the listed firm behind the project.

