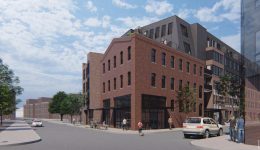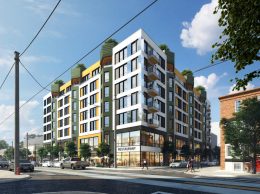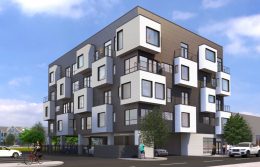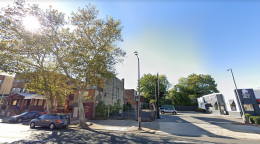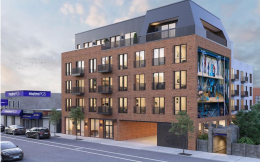Permits Issued for 103-Unit Building at 1700-06 North Howard Street in Olde Kensington
Permits have been issued for the renovation of a 103-unit multi-family development at 1700-06 North Howard Street in Olde Kensington. Designed by Coscia Moos, the structure will rise six stories, with commercial space on the ground floor, a roof deck, 35 parking spaces, and 50 bicycle spaces. In total, the building will hold 90,405 square feet of space and cost an estimated $13.79 million to build.

