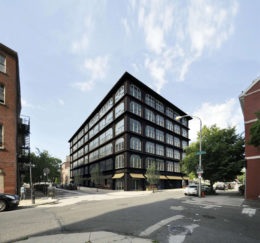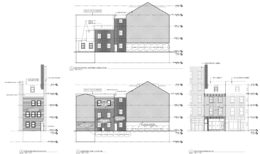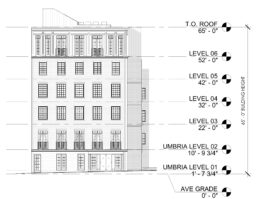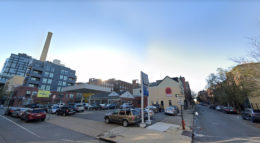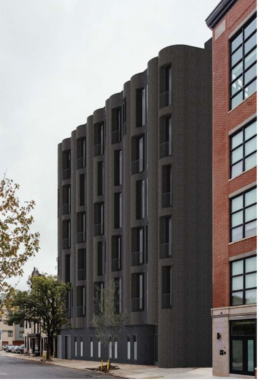Construction of new buildings is typically the salient manifestation of positive urban progress in any city. However, on numerous occasions it also paints a bittersweet story of trade-offs, where buildings with architectural, historic, and/or artistic value sometimes make way for new development. Thankfully, we may be getting a happy resolution to what almost became one such tale of needless destruction, where, after a long-standing threat of demolition, a low-rise building clad in a facade-spanning artwork will now become the base for a residential expansion. Located at 230 Vine Street in the Old City section of Center City, Painted Bride Art Center, adorned with artist Isaiah Zagar’s whimsical mosaic, will be topped by a 64-unit residential extension. Philadelphia YIMBY’s recent site visit has revealed that the building currently stands shrouded in black netting, with construction not yet started at the site.

