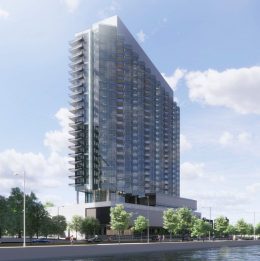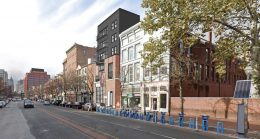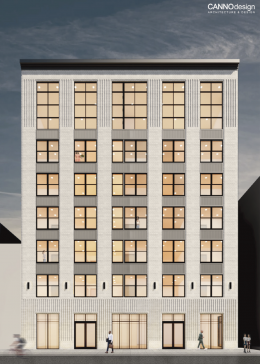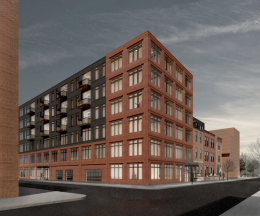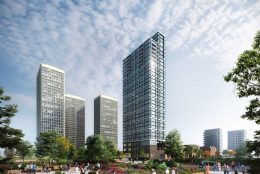A Detailed Look at the 27-Story Tower Planned at 300 North Christopher Columbus Boulevard in Northern Liberties
After years of dormancy and inaction, numerous developments along the Delaware River waterfront are finally having their permits issued, which puts them on direct track toward construction. One of the most exciting among these is the project planned at 300 North Christopher Columbus Boulevard in Northern Liberties. Designed by Handel Architects and developed by The Durst Organization, the project will feature a 27-story, 360-unit tower rising next to a brand new public space. A construction permit was issued for the project in November of last year, and another, more comprehensive one, was issued in August of this year. Earlier this month, a YIMBY site visit observed a large amount of recently-placed material and equipment at the site, although it is not certain whether it is intended for the building’s construction. Today we take a closer look at the building’s design its future contribution both to the neighborhood and to the skyline at large.

