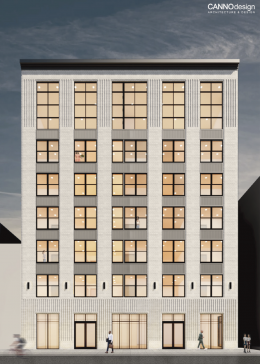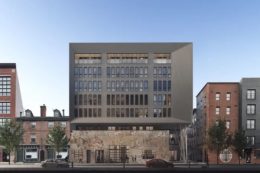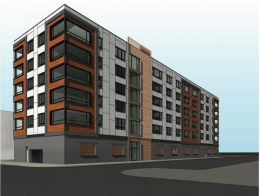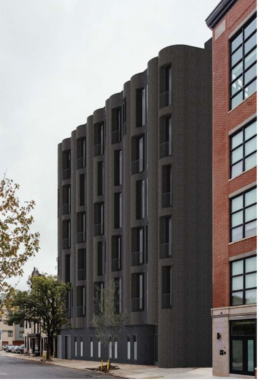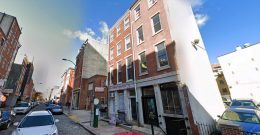Excavation Underway at 36-38 South 2nd Street in Old City
Construction is beginning to make progress at 36-38 South 2nd Street, site of a future mixed-use development in the Old City section of Center City. Designed by CANNOdesign, the building will stand seven stories tall, an appropriate height for Old City. Commercial space will sit on the ground floor and 61 residential units will be located above. The building will hold 51,623 square feet of space and include a roof deck. Tester Construction is the contractor behind the project. Construction costs are estimated at $10.5 million.

